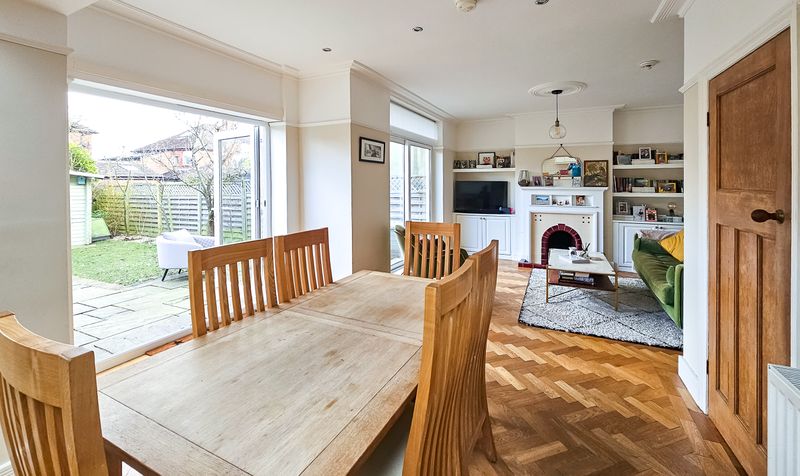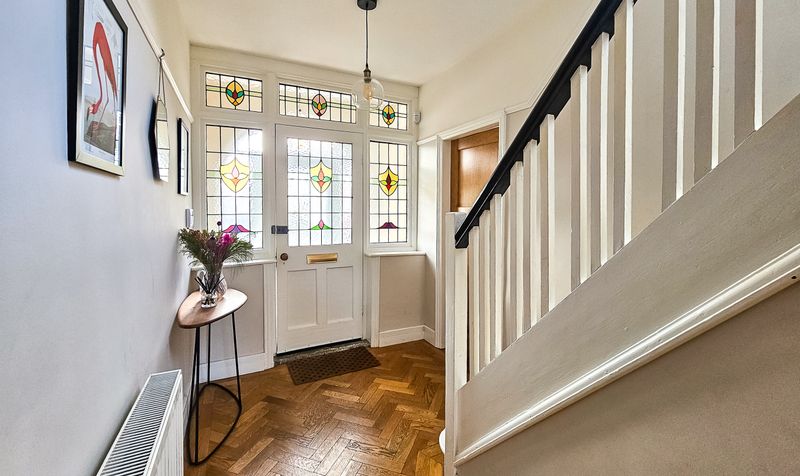Arncliffe Road, Harrogate, HG2
4 bedroom House
£1,950 PCM
Floorplans

Overview
This beautifully presented four-bedroom family home on Arncliffe Road, Harrogate, offers spacious and modern living across three floors. Thoughtfully designed with a blend of contemporary style and practical family space, this property is ideal for those looking for a comfortable and well-located rental home.
The ground floor features a welcoming porch leading into a bright hallway, which opens into a generous living room with a charming bay window that fills the space with natural light. To the rear of the property, the impressive open-plan kitchen, dining, and family room creates a stunning heart of the home. With a modern fitted kitchen, ample dining space, and bi-fold doors opening onto the garden, this area is perfect for entertaining and everyday family life. A useful under-stairs storage cupboard provides additional practicality.
On the first floor, there are three well-proportioned bedrooms. The two larger bedrooms offer plenty of space, while the fourth bedroom is ideal for a child’s room, guest room, or home office. A stylish family bathroom with a freestanding bath and walk in shower shower serves this floor, complementing the modern and spacious layout.
The top floor is dedicated to the principal bedroom, a private retreat with generous proportions, built-in eve storage, and an en-suite shower room. This luxurious space provides a peaceful escape from the rest of the home.
Outside, the property benefits from a good-sized rear garden, perfect for outdoor relaxation and entertaining and a large summer house which can be used for storage. Situated in a highly sought-after area of Harrogate, it is conveniently close to excellent local schools, parks, shops, and transport links, making it an ideal rental property for families or professionals looking for a well-connected and spacious home.
PARKING
The parking at this property is ; driveway parking
HEATING
The heating supply at this property is; mains gas
COUNCIL TAX BAND
Band D
UTILITIES
All mains services are connected to the property
BROADBAND
The property has broadband connection available, for an indication of specifics speeds and supply we recommend you check these details using the Ofcom online search tool
https://checker.ofcom.org.uk/en-gb/broadband-coverage
MOBILE SIGNAL / COVERAGE
Mobile phone signal speed, supply and coverage can be checked using the Ofcom online search tool
https://checker.ofcom.org.uk/en-gb/mobile-coverage
HOLDING DEPOSIT
A holding deposit equal to one week’s rent will be payable to reserve the property. Please Note: This will be withheld if any relevant person (including any guarantor(s)) withdraw from the tenancy, fail a Right-to-Rent check, provide materially significant false or misleading information, or fail to sign their tenancy agreement (and / or Deed of Guarantee) within 15 calendar days (or other Deadline for Agreement as mutually agreed in writing).
SECURITY DEPOSIT
A security deposit is payable, equal to five weeks’ rent for rent under £50,000 per year. The security deposit will be equal to six weeks’ rent for rent of £50,000 or more per year.
Key Features
- four bedrooms
- two bathrooms
- enclosed rear garden
Energy Performance Certificate
- Rating
- D
- Current Efficiency
- 63.0
- Potential Efficiency
- 74.0
Utility's, rights & restrictions
Utility Supply
- Electric
- Ask Agent
- Water
- Ask Agent
- Heating
- Ask Agent
- Broadband
- Ask Agent
- Sewage
- Ask Agent
Risks
- Flood in last 5 years
- No
- Flood defenses
- N/A
- Source of flood
- Ask Agent
Rights and Restrictions
- Private Rights of Way
- Ask Agent
- Public Rights of Way
- Ask Agent
- Listed Property
- Ask Agent
- Restrictions
- Ask Agent
Broadband Speed
Broadband information not available.

























































