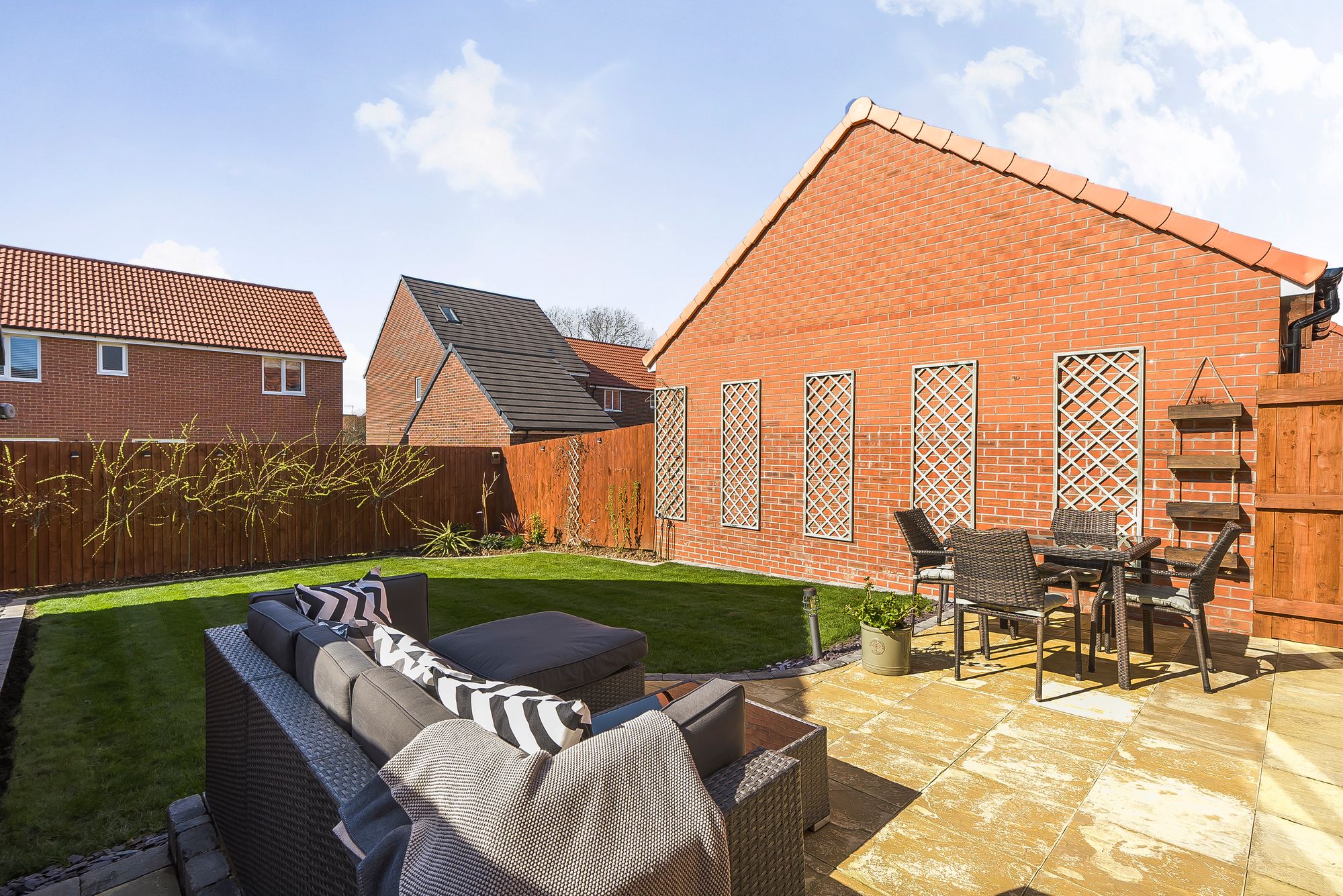Pearl Close, Knaresborough, HG5
5 bedroom House
£479,950
Floorplans

Overview
An impressive and superbly presented five-bedroom, three-bathroom detached family home, built in 2023 and located on the edge of a sought-after and vibrant development to the east of Knaresborough.
Combining contemporary design with modern comforts and energy-efficient features, this nearly 1,700 sq. ft. property offers spacious, flexible living across three floors—perfectly suited for modern family life. The ground floor features a welcoming entrance hallway, a generous front-facing living room ideal for relaxing or entertaining, and a stunning open-plan dining kitchen with integrated appliances, a family dining area, and a secondary seating space. French doors lead out to a professionally landscaped, south-west-facing rear garden by Bloc Yorkshire—fully enclosed and perfect for outdoor entertaining. A downstairs WC completes the ground floor.
Upstairs, the first floor hosts three well-proportioned bedrooms, including one with an ensuite, along with a sleek family bathroom. The entire second floor is dedicated to a luxurious principal suite with its own ensuite shower room, eaves and loft storage, offering a private and peaceful retreat. The fifth bedroom, also suitable as a home office, provides added flexibility.
Externally, the home benefits from a private driveway with parking for multiple vehicles, a single detached garage, and an Ohme Pro car charger. A gated side entrance leads to the secure rear garden, laid to lawn with a patio area and fenced perimeters—ideal for children and pets. The property also features an intruder alarm and active CCTV system covering the front, driveway, and rear, providing both peace of mind and potential savings on home insurance. Still under its new-build warranty, this is a turn-key home offering space, security, and style in equal measure.
Key Features
- impressive five-bedroom, three-bathroom detached family home
- nearly 1,700 sq. ft. of flexible living over three floors
- stunning open-plan dining kitchen with landscaped garden
- luxurious top-floor principal suite with ensuite & storage
- private driveway, detached garage, ev charger & cctv system
Energy Performance Certificate
No EPC information available.
Utility's, rights & restrictions
Utility Supply
- Electric
- Ask Agent
- Water
- Ask Agent
- Heating
- Ask Agent
- Broadband
- Ask Agent
- Sewage
- Ask Agent
Risks
- Flood in last 5 years
- No
- Flood defenses
- N/A
- Source of flood
- Ask Agent
Rights and Restrictions
- Private Rights of Way
- Ask Agent
- Public Rights of Way
- Ask Agent
- Listed Property
- Ask Agent
- Restrictions
- Ask Agent
Broadband Speed
Broadband information not available.











































