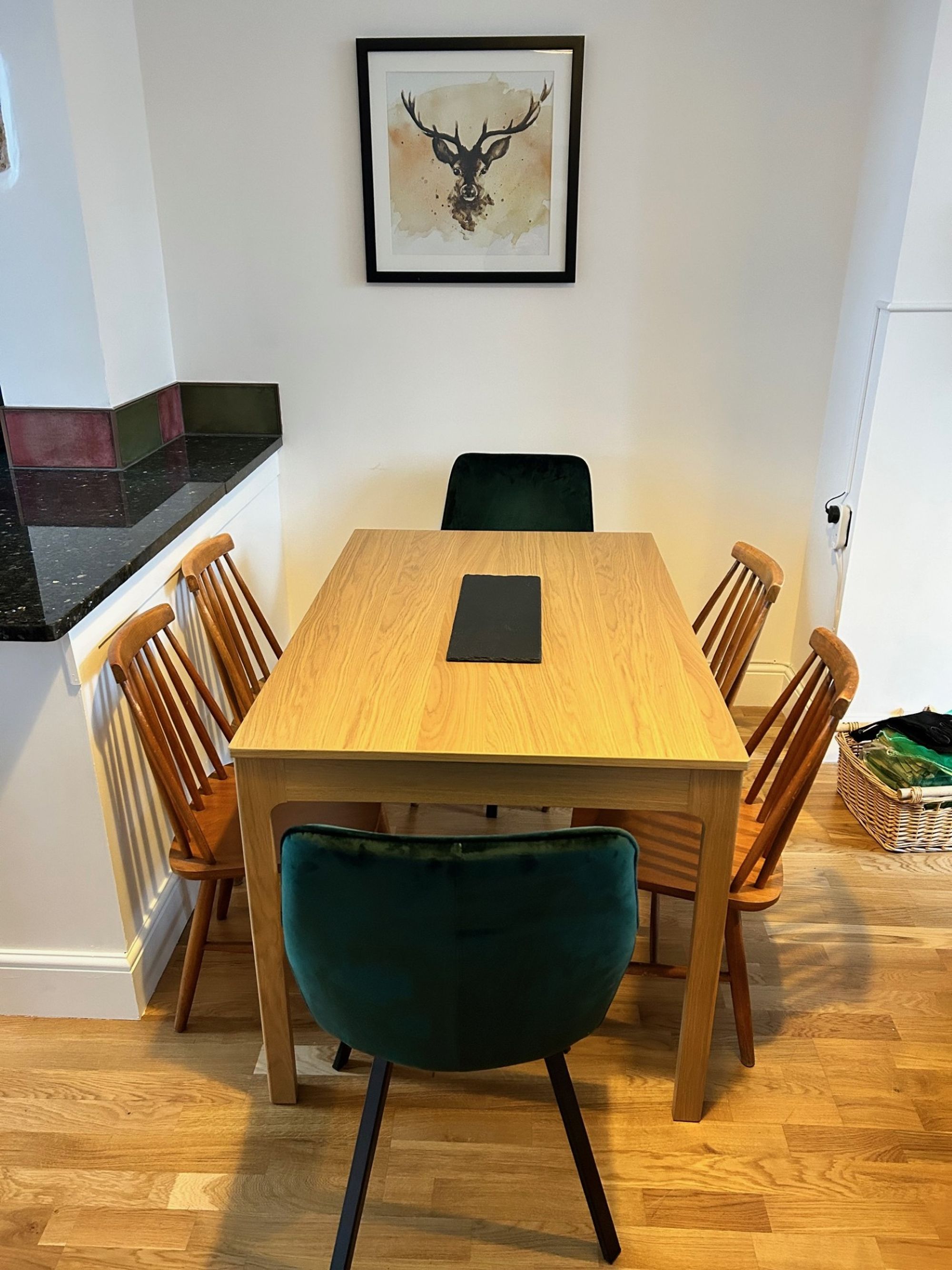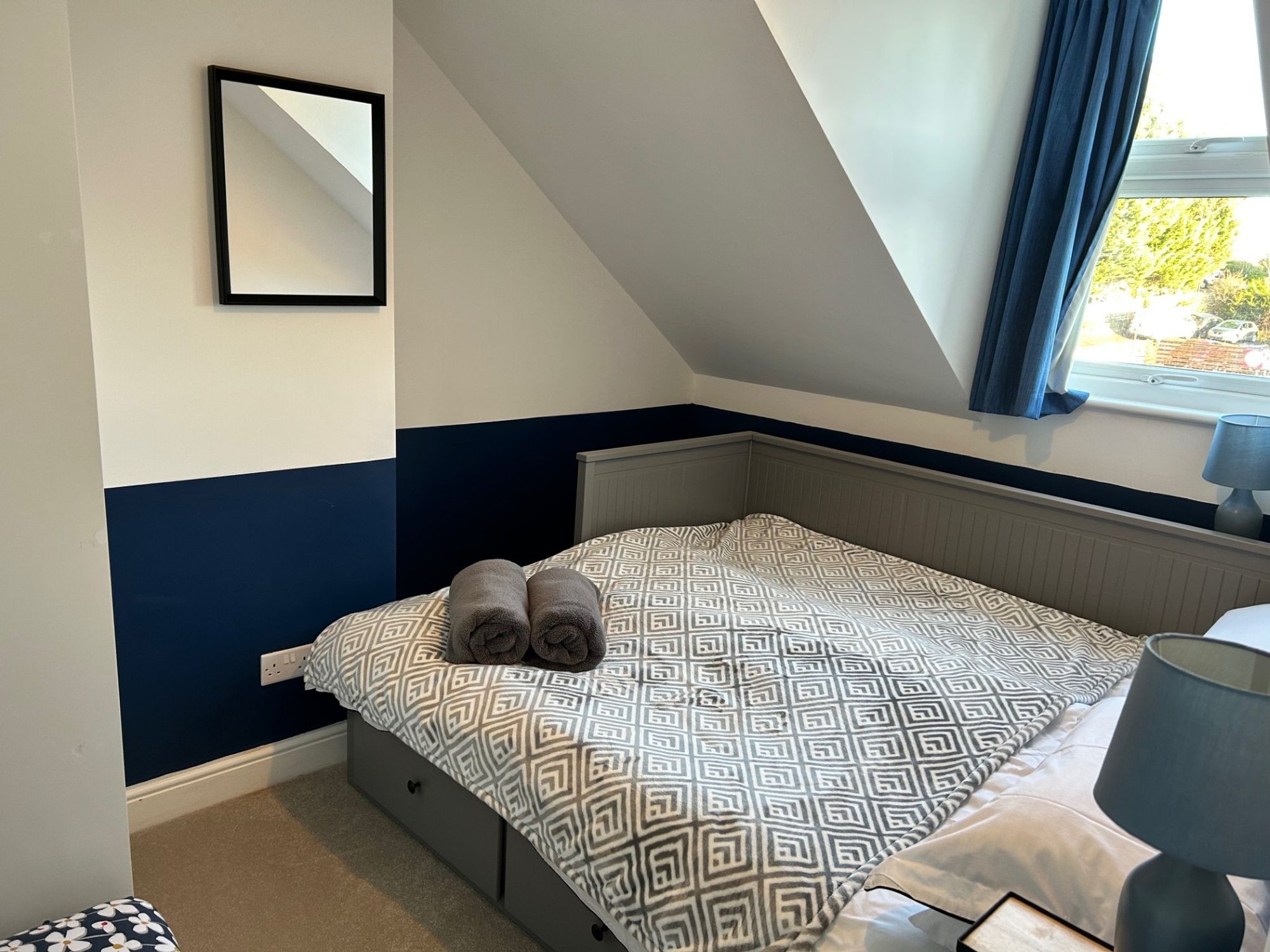Eastville Terrace, Harrogate, HG1
4 bedroom House
£299,950
Floorplans

Overview
Offered with no onward chain and having undergone extensive refurbishment in recent months, this middle terraced property occupies a convenient position close to the town centre and presents open plan living space along with four bedrooms and two bathrooms.
Fronted by a forecourt garden behind a low stone wall, the property benefits from having new plumbing, electrics, heating system and roof. The accommodation opens to the spacious bay fronted living room with under floor heating and which incorporates a modern fitted kitchen with central peninsula breakfast bar, granite work surfaces, wine cooler and range cooker. The lounge area is arranged around a feature fireplace that consists of a new log burner installed. A rear porch leads out to the west facing courtyard which provides an outdoor seating area and Deck as well as providing access to off street parking. To the first floor there are two well-proportioned bedrooms and a stylish house bathroom which presents a free standing bathtub and separate shower enclosure. The second floor reveals two further bedroom, one having an en-suite shower room, and a separate area which would be ideal for use as a home office.
Key Features
- recently refurbished
- no onward chain
- convenient position close to town centre
- four bedrooms
- feature fireplace
Energy Performance Certificate
- Rating
- C
- Current Efficiency
- 72.0
- Potential Efficiency
- 87.0
Utility's, rights & restrictions
Utility Supply
- Electric
- Ask Agent
- Water
- Ask Agent
- Heating
- Ask Agent
- Broadband
- Ask Agent
- Sewage
- Ask Agent
Risks
- Flood in last 5 years
- No
- Flood defenses
- N/A
- Source of flood
- Ask Agent
Rights and Restrictions
- Private Rights of Way
- Ask Agent
- Public Rights of Way
- Ask Agent
- Listed Property
- Ask Agent
- Restrictions
- Ask Agent
Broadband Speed
Broadband information not available.







































