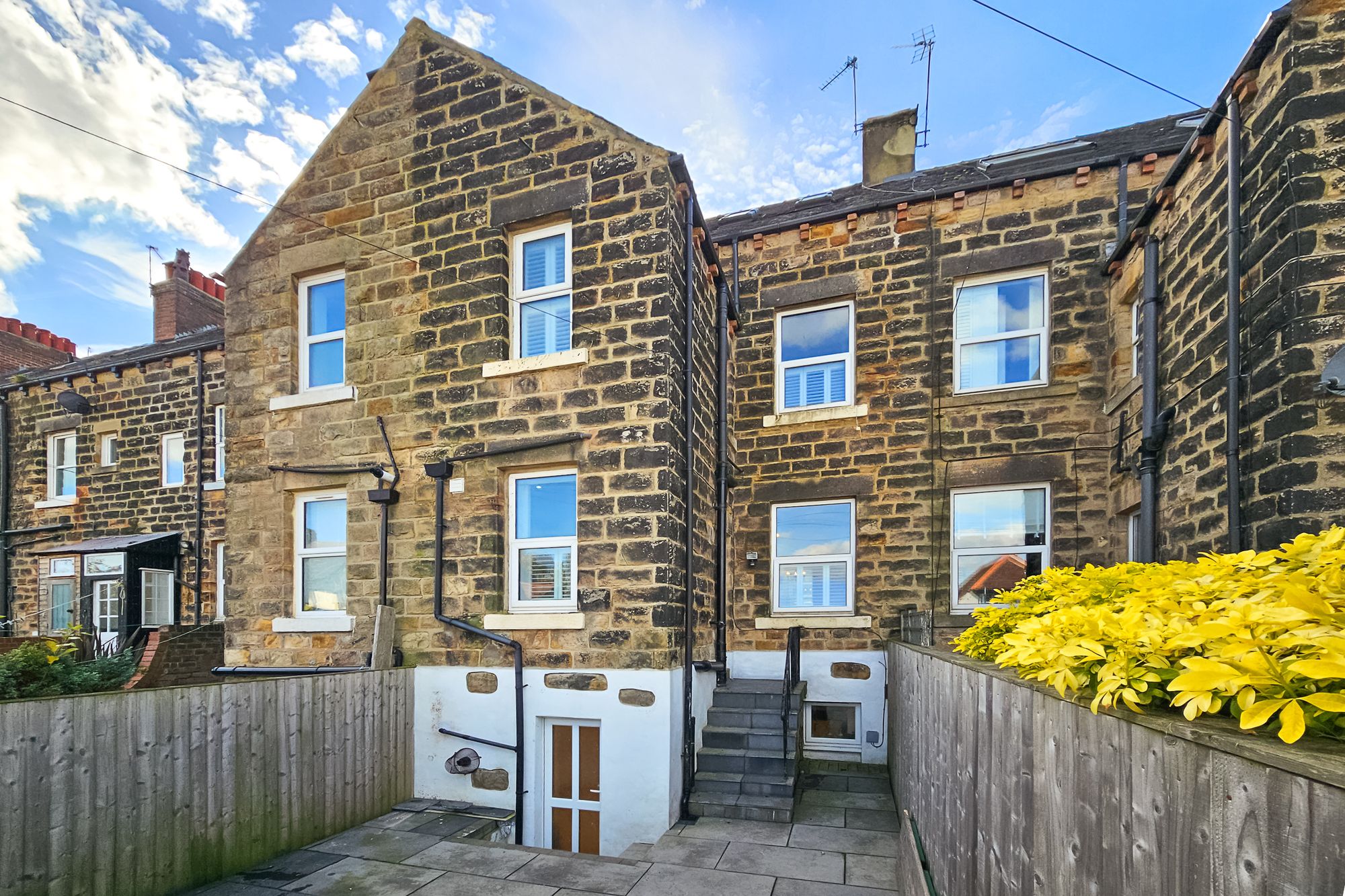College Road, Harrogate, HG2
4 bedroom House
£450,000
Floorplans

Overview
A 4 bedroom middle stone terraced property, located within a short walk of a parade of shops on the popular Harlow Hill, revealing four spacious double bedrooms, 2 bathrooms and two generously sized reception rooms, many character features, the house provides ample living space for a growing family.
The front of the property is adorned with an attractive forecourt patio garden, creating a welcoming entrance. Stepping inside, the reception hall opens into a sociable, open-plan living space. The living room flows seamlessly into a dining room, which features built-in storage and a convenient office area towards the rear—ideal for those working from home. Additionally, located at the rear of the property, is a stylish shower room and WC, offering extra practicality for the household.
A modern, fitted kitchen is located on the lower level, equipped with a range of base and wall units, complemented by granite work surfaces. The kitchen also boasts a range-style cooker and an integrated dishwasher, with two handy storage cupboards—one of which is plumbed for a washing machine and dryer. A door from the kitchen leads out to the enclosed rear patio, perfect for al fresco dining.
The first floor features a split-level landing, leading to a stylish house bathroom. This large, well-appointed bathroom includes a roll-top bath and a separate shower, offering a luxurious retreat. Two double bedrooms are also located on this floor, including the impressive principal bedroom, which benefits from high ceilings and an abundance of natural light.
The second floor provides two additional double bedrooms, offering flexibility for family members or guests.
Outside, the property enjoys a pleasant paved patio garden at the front, while the rear boasts an enclosed paved patio area, ideal for entertaining. On-street parking is available at the front of the property and to rear of the property on a private road there is a space directly outside the rear fence, making it convenient for residents and visitors alike.
Key Features
- spacious 22'11 x 11'11 living kitchen
- popular harlow hill location
- good sized enclosed rear courtyard
- modern house bathroom
- character features
- lovely open through living/dining space
Energy Performance Certificate
- Rating
- E
- Current Efficiency
- 48.0
- Potential Efficiency
- 68.0
Utility's, rights & restrictions
Utility Supply
- Electric
- Ask Agent
- Water
- Ask Agent
- Heating
- Ask Agent
- Broadband
- Ask Agent
- Sewage
- Ask Agent
Risks
- Flood in last 5 years
- No
- Flood defenses
- N/A
- Source of flood
- Ask Agent
Rights and Restrictions
- Private Rights of Way
- Ask Agent
- Public Rights of Way
- Ask Agent
- Listed Property
- Ask Agent
- Restrictions
- Ask Agent
Broadband Speed
Broadband information not available.

















































