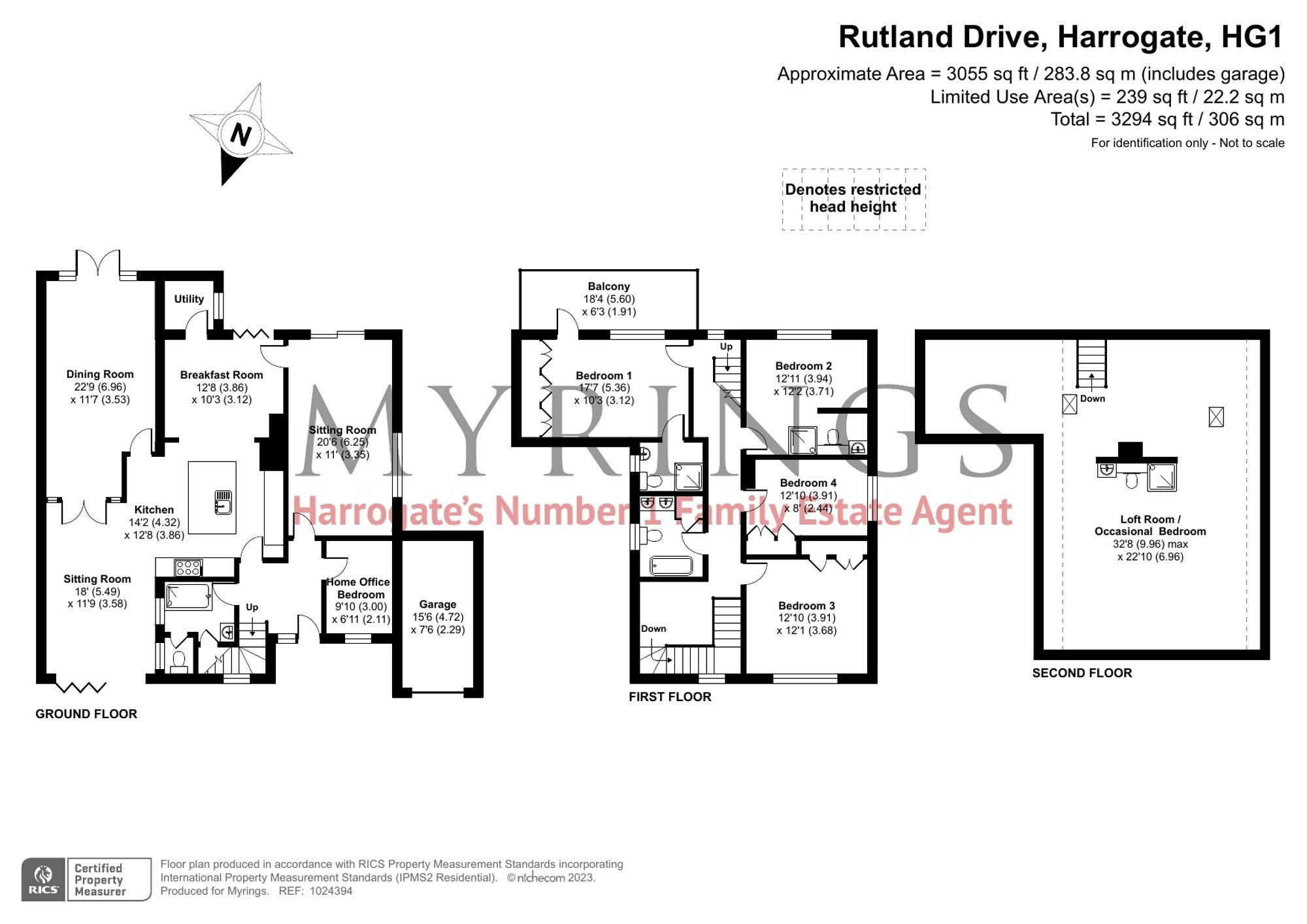Rutland Drive, Harrogate, HG1
6 bedroom House
£1,995,000
Floorplans

Overview
Introducing Rutland House, an impressive six bedroom detached house situated on a highly-sought after road within the desirable Duchy Estate. This detached home offers over 3000 square feet of accommodation, providing ample space for both family living and entertaining. The property showcases a private south facing rear garden, perfect for enjoying the summer sun.
Set well within its private plot behind wrought iron electric gates and mature, leafy boundary hedges, the house is approached via a sweeping gravel driveway suitable for multiple cars leading to an attached 15 foot garage with power and lighting. There is also outside lighting and a full alarm system. A covered porch opens through into a spacious reception hall that firstly branches off on to a useful downstairs bathroom and a bedroom/home office. Ahead there is a lovely dual aspect living room with sliding patio doors enjoying access out to the rear garden. The heart of the home is undoubtedly the superb, recently extended open plan dining and living kitchen with tiled flooring and bi-folding doors that extend to the living space at the front and rear. A central breakfast island is the focal point of the kitchen which offers a range of units, integrated appliances and white quartz worktops. There is also a large separate dining room perfect for entertaining larger family gatherings.
Ascending to the first floor, a landing leads firstly off onto an excellent principal bedroom complete with fitted wardrobes, an en-suite shower room and the rare benefit of a large, elevated balcony with views over the garden to enjoy the morning cup of coffee. There are three further good sized double bedrooms, one with an en-suite shower and the other two have fitted wardrobes, and a tiled house bathroom. An open tread staircase opens up to a fantastic bonus space with an en-suite shower room which could be used for a variety of purposes including hobby room, office, playroom or occasional bedroom. There is ample eaves storage space. The lovely, private rear garden is primarily laid to lawn with a substantial patio seating area to enjoy the sun throughout the day.
Key Features
- detached duchy family home
- private south facing rear garden
- over 3000 square feet of accommodation
- highly-sought after road within duchy estate
- short walk to valley gardens, rhs harlow carr gardens and town centre
- no onward chain
Energy Performance Certificate
- Rating
- C
- Current Efficiency
- 74.0
- Potential Efficiency
- 80.0
Utility's, rights & restrictions
Utility Supply
- Electric
- Ask Agent
- Water
- Ask Agent
- Heating
- Ask Agent
- Broadband
- Ask Agent
- Sewage
- Ask Agent
Risks
- Flood in last 5 years
- No
- Flood defenses
- N/A
- Source of flood
- Ask Agent
Rights and Restrictions
- Private Rights of Way
- Ask Agent
- Public Rights of Way
- Ask Agent
- Listed Property
- Ask Agent
- Restrictions
- Ask Agent
Broadband Speed
Broadband information not available.