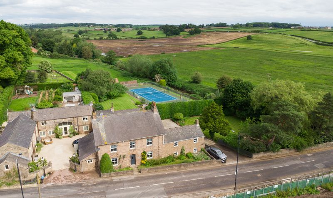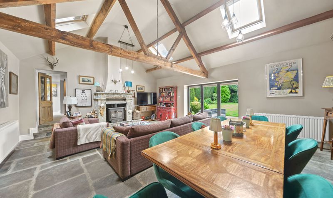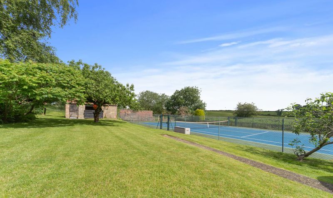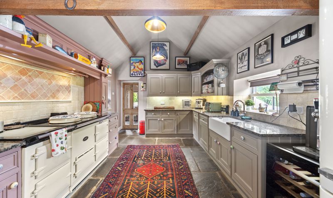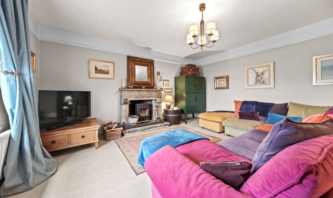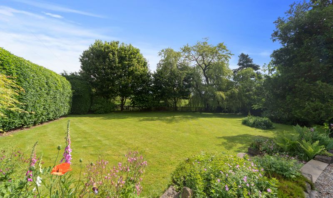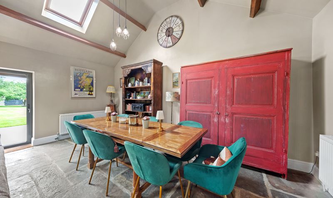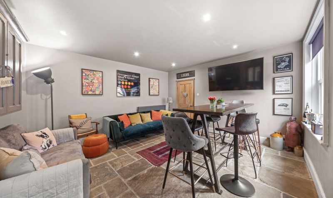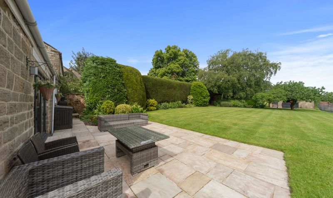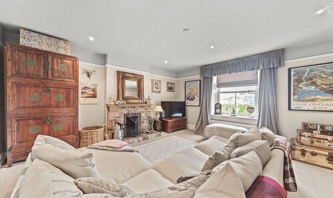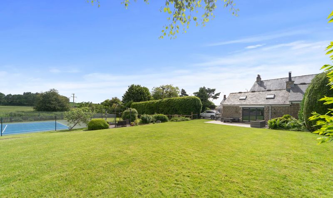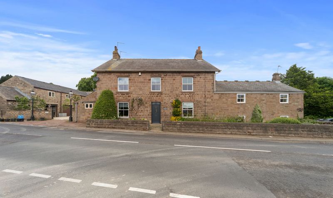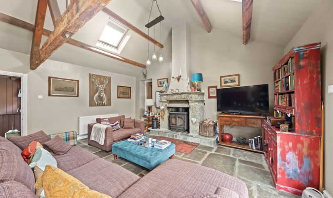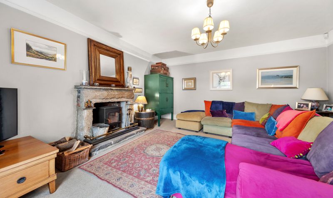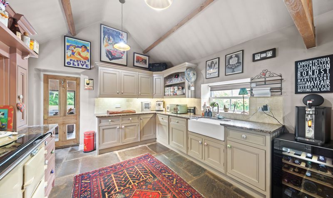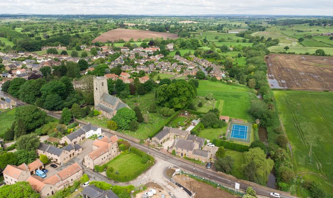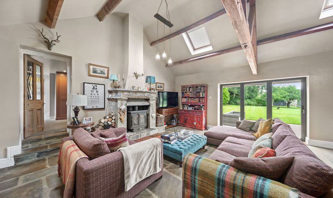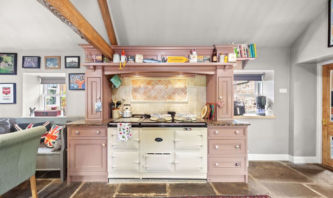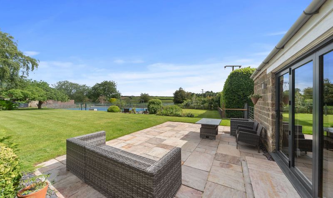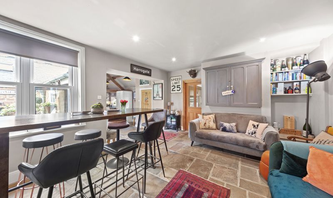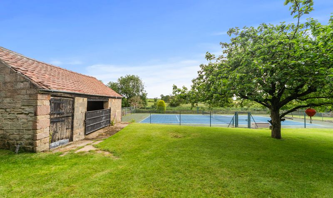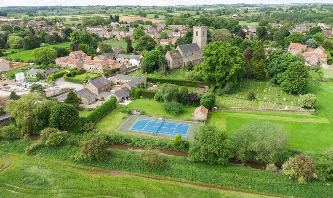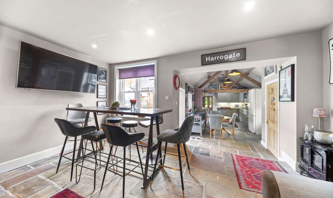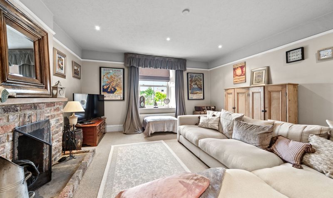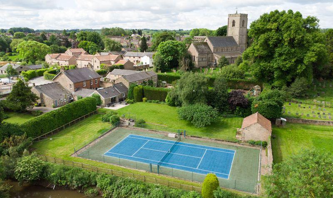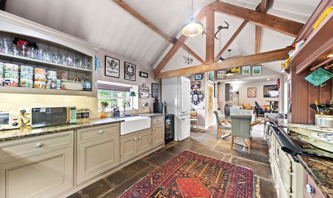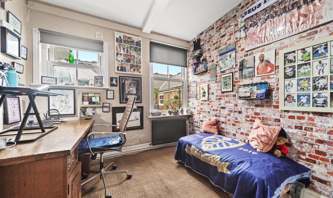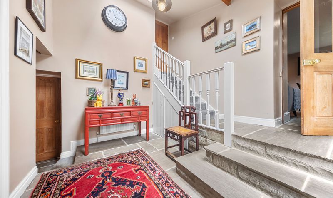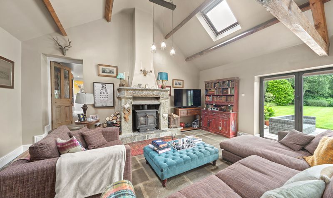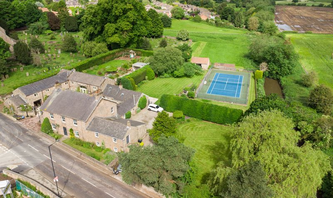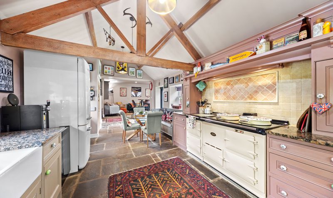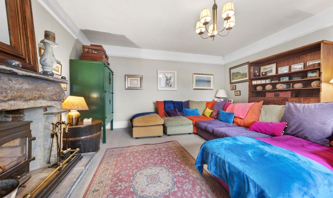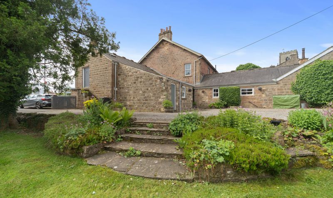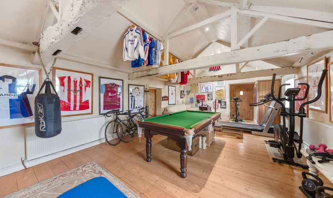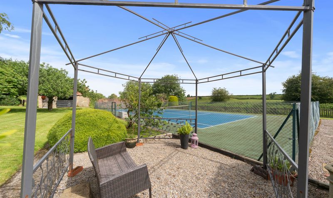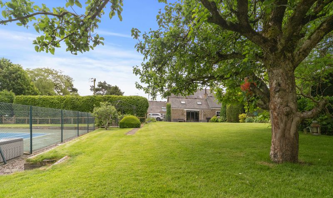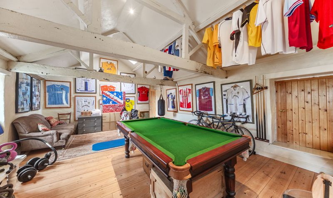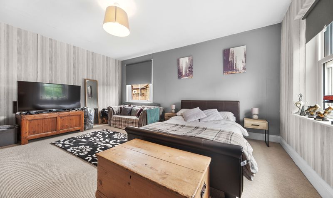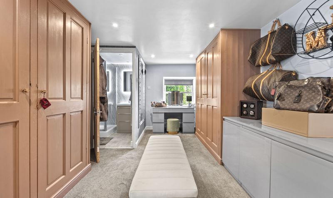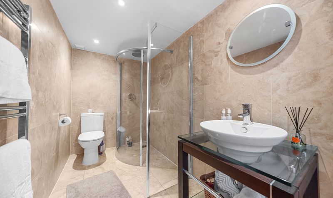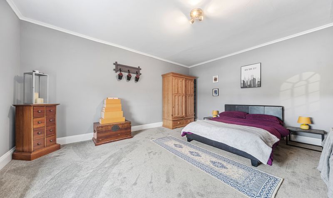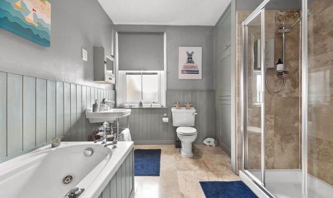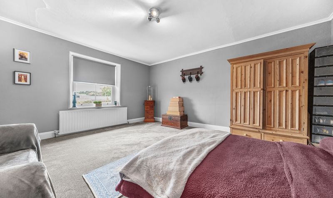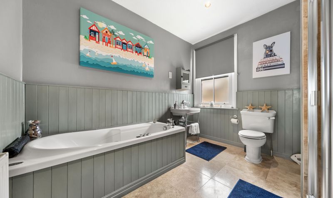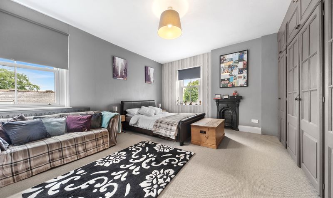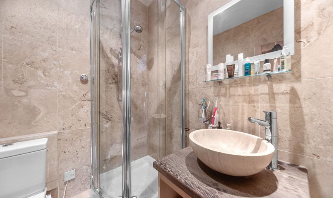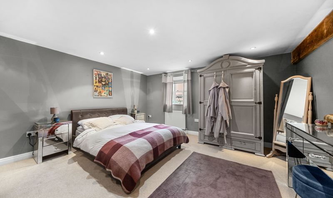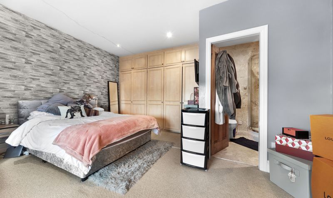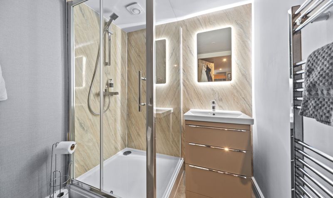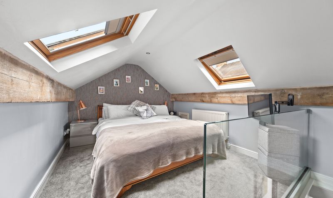Harrogate Road, Spofforth, HG3
7 bedroom Farm Residential
£1,395,000
Floorplans
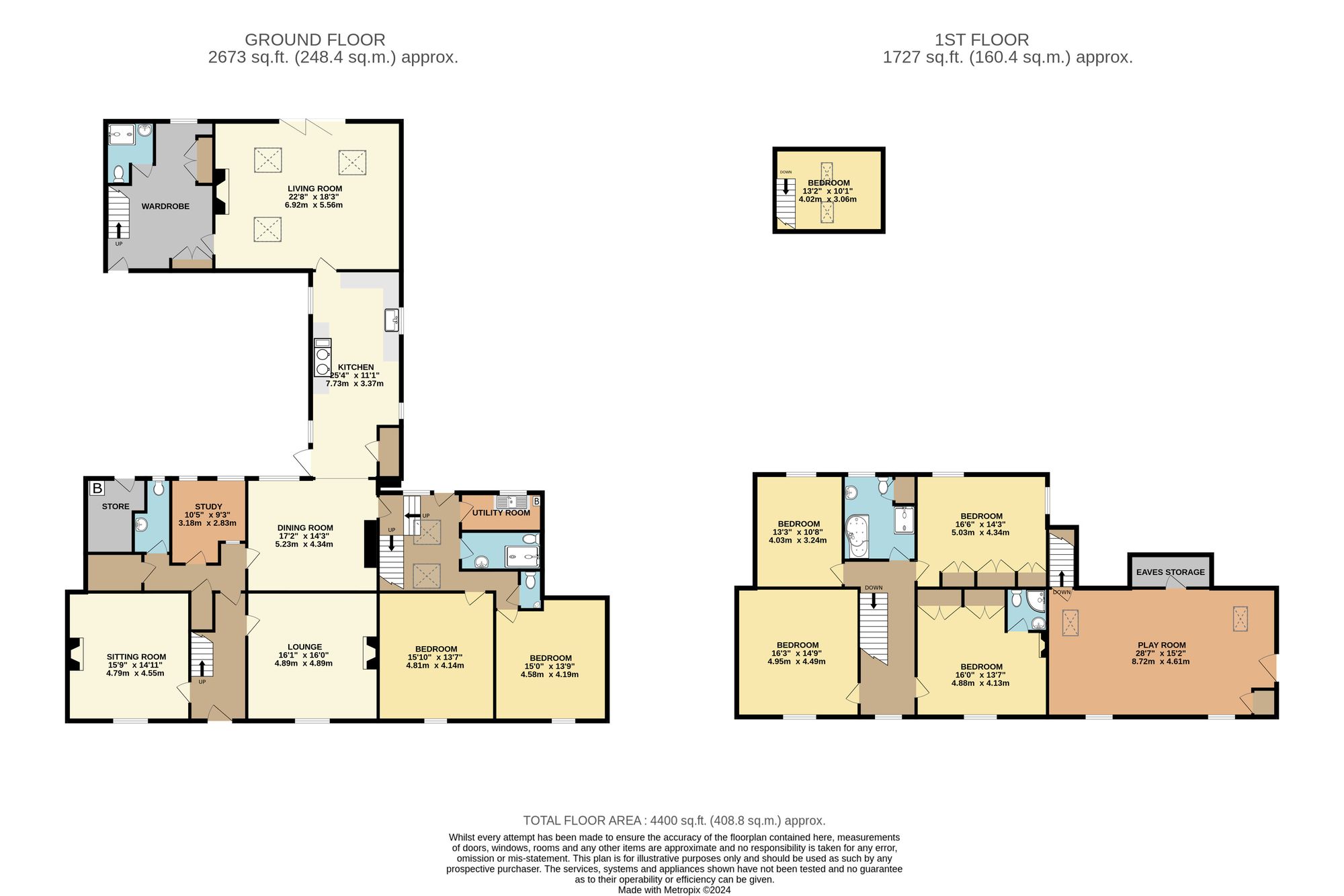
Overview
Eastfield Farm is a stunning country house which has been sympathetically extended, re-designed and modernised over recent years yet retaining much of it’s original charm and character standing in formal landscaped gardens and flagged patios, paddock land and stone built detached stable extending to about 2.06 acres together with a gated side driveway, rear courtyard parking and an all weather tennis court enjoying far reaching views across open countryside within the idyllic village of Spofforth located between Harrogate & Wetherby.
With gas fired central heating, sash sealed unit double glazing and over 4400 square feet of impressive accommodation the property comprises in brief. Main reception hall with under stairs storage cupboard, separate cloaks cupboard and guest wc. Formal sitting room with a rustic brick fireplace and an open fire. Picture rail. Sitting room with a stone fireplace and a recessed solid fuel burning stove. Picture rail. Dining room with Yorkshire stone flagged floors opening to the vaulted beamed hand built and painted breakfast kitchen with integrated appliances, granite work surfaces and recessed Aga. Yorkshire stone flagged floors. Pantry and door to outside. Sitting room addition with vaulted beamed ceilings and velux’s, stone fireplace with a recessed solid fuel burning stove. Yorkshire stone flagged floors. Bi-fold doors to the rear gardens. Door to a principal bedroom suite, ground floor dressing room, access to a private courtyard garden and a modern en-suite shower room, staircase rising to first floor bedroom. In addition to the downstairs from a lovely side hallway with vaulted ceilings and flagged floors, there are two double bedrooms, house shower room and w/c with a second staircase leads to a fantastic 28’7 × 15’2 playroom/studio or offices with beamed ceilings and wooden floors, this whole wing offers flexible accommodation and could also be self-contained to the main house. First floor landing, two bedroom both with fitted wardrobes and one having a modern en-suite shower room. Two further bedrooms and a modern house bathroom with Jacuzzi bath and a separate shower stall.
Outside a side gated driveway leads to a good sized rear courtyard providing ample parking. Formal private side lawned gardens. A totally secluded enclosed private courtyard, which is a real sun trap and a fabulous place for entertaining. To the rear of the farm house are private landscaped garden mainly laid to lawn with hedged boundaries, all weather tennis court and side patios ideal for garden furniture. The total plot extends to about 2.06 acres with an adjoining paddock with stone building/ stable – subject to the correct planning there could be scope to develop. This land would lend itself well to those with equestrian interest or as grazing land.
Key Features
- a breath taking country home
- far reaching views across open countryside
- tasteful interiors throughout
- all weather tennis court
- standing in about 2.06 acres
- about 4400 square feet
- paddock & stone built stable
Energy Performance Certificate
- Rating
- D
- Current Efficiency
- 59.0
- Potential Efficiency
- 74.0
Utility's, rights & restrictions
Utility Supply
- Electric
- Ask Agent
- Water
- Ask Agent
- Heating
- Ask Agent
- Broadband
- Ask Agent
- Sewage
- Ask Agent
Risks
- Flood in last 5 years
- No
- Flood defenses
- N/A
- Source of flood
- Ask Agent
Rights and Restrictions
- Private Rights of Way
- Ask Agent
- Public Rights of Way
- Ask Agent
- Listed Property
- Ask Agent
- Restrictions
- Ask Agent
Broadband Speed
Broadband information not available.
