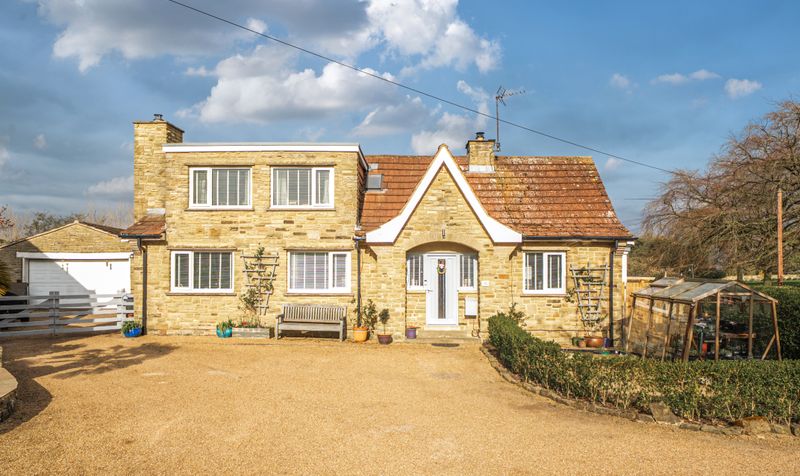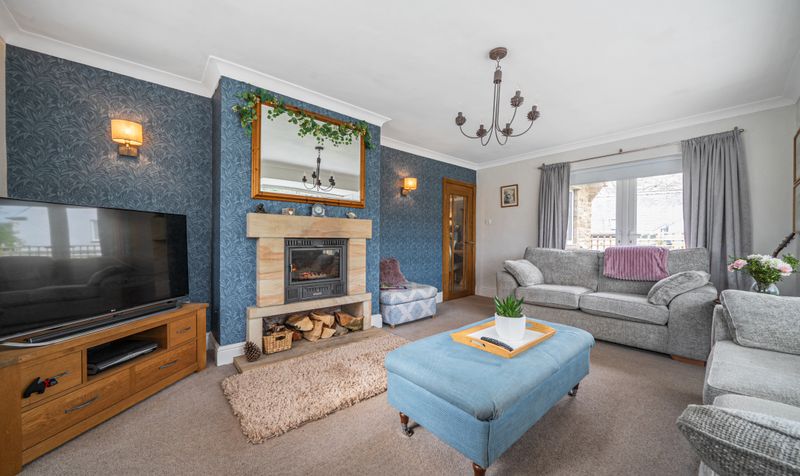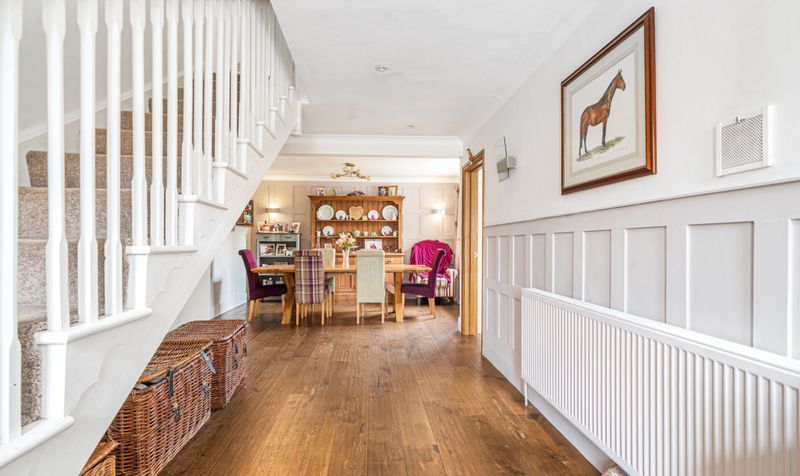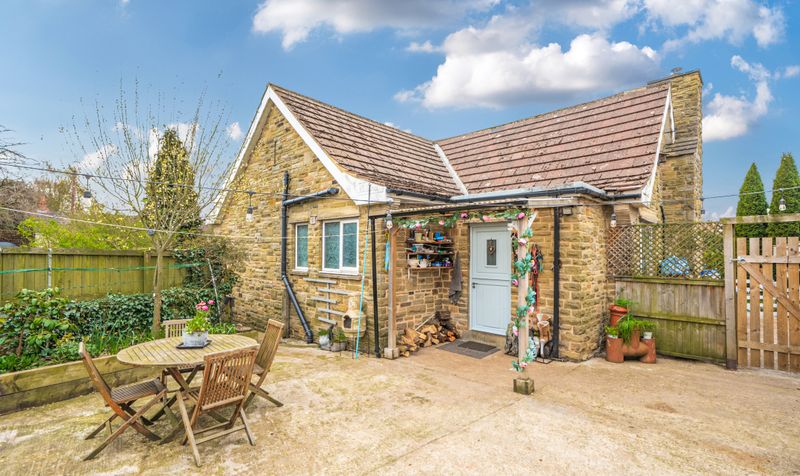Brearton, Harrogate, HG3
3 bedroom House
£675,000
Floorplans

Overview
This excellent three-bedroom detached home is located in the highly regarded village of Breaton, occupies a sizeable plot with parking for multiple vehicles and North Easterly facing rear garden.
To the front, a resin driveway provides parking for at least three vehicles. Offering just under 2,000 square feet of accommodation, the house opens into a spacious reception hall. At the front of the property is a well-proportioned sitting room featuring a central log burner, while to the rear is a light-filled, open-plan dining area that comfortably accommodates a family-sized table. The kitchen is fitted with a range of units and includes an expansive breakfast bar with seating for two.
The rear garden is particularly spacious and exceptionally private. It features a sweeping lawn bordered by mature planting, as well as a flagged patio and seating area ideal for entertaining. Thanks to its generous size, the garden also offers excellent potential to extend the property without compromising on outdoor space.
Upstairs, the first floor offers two spacious double bedrooms, one of which benefits from a stylish, fully tiled en suite complete with a walk-in shower.
Key Features
- spacious three-bedroom detached home
- just under 2,000 sqft. of accommodation
- open-plan dining kitchen with breakfast bar
- private rear garden
- extension potential
Energy Performance Certificate
No EPC information available.
Utility's, rights & restrictions
Utility Supply
- Electric
- Ask Agent
- Water
- Ask Agent
- Heating
- Ask Agent
- Broadband
- Ask Agent
- Sewage
- Ask Agent
Risks
- Flood in last 5 years
- No
- Flood defenses
- N/A
- Source of flood
- Ask Agent
Rights and Restrictions
- Private Rights of Way
- Ask Agent
- Public Rights of Way
- Ask Agent
- Listed Property
- Ask Agent
- Restrictions
- Ask Agent
Broadband Speed
Broadband information not available.



















































