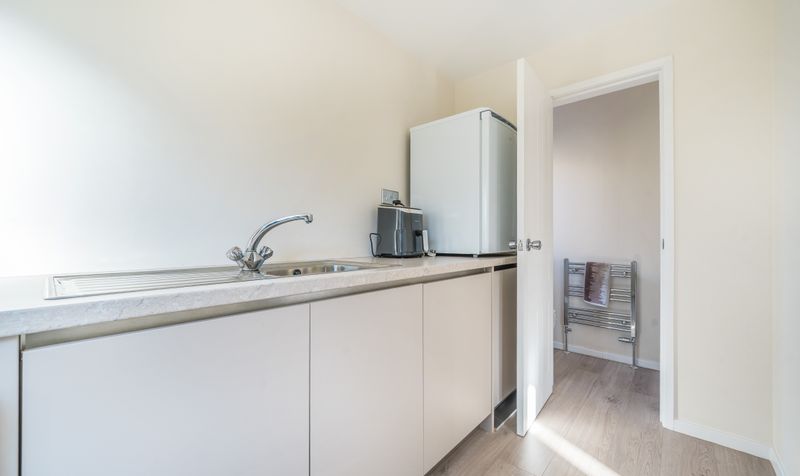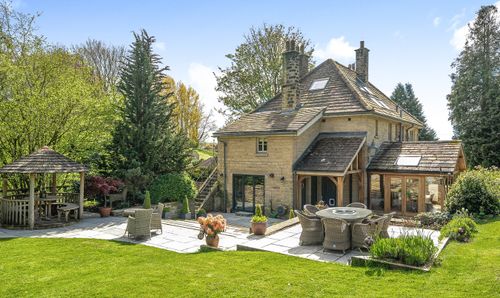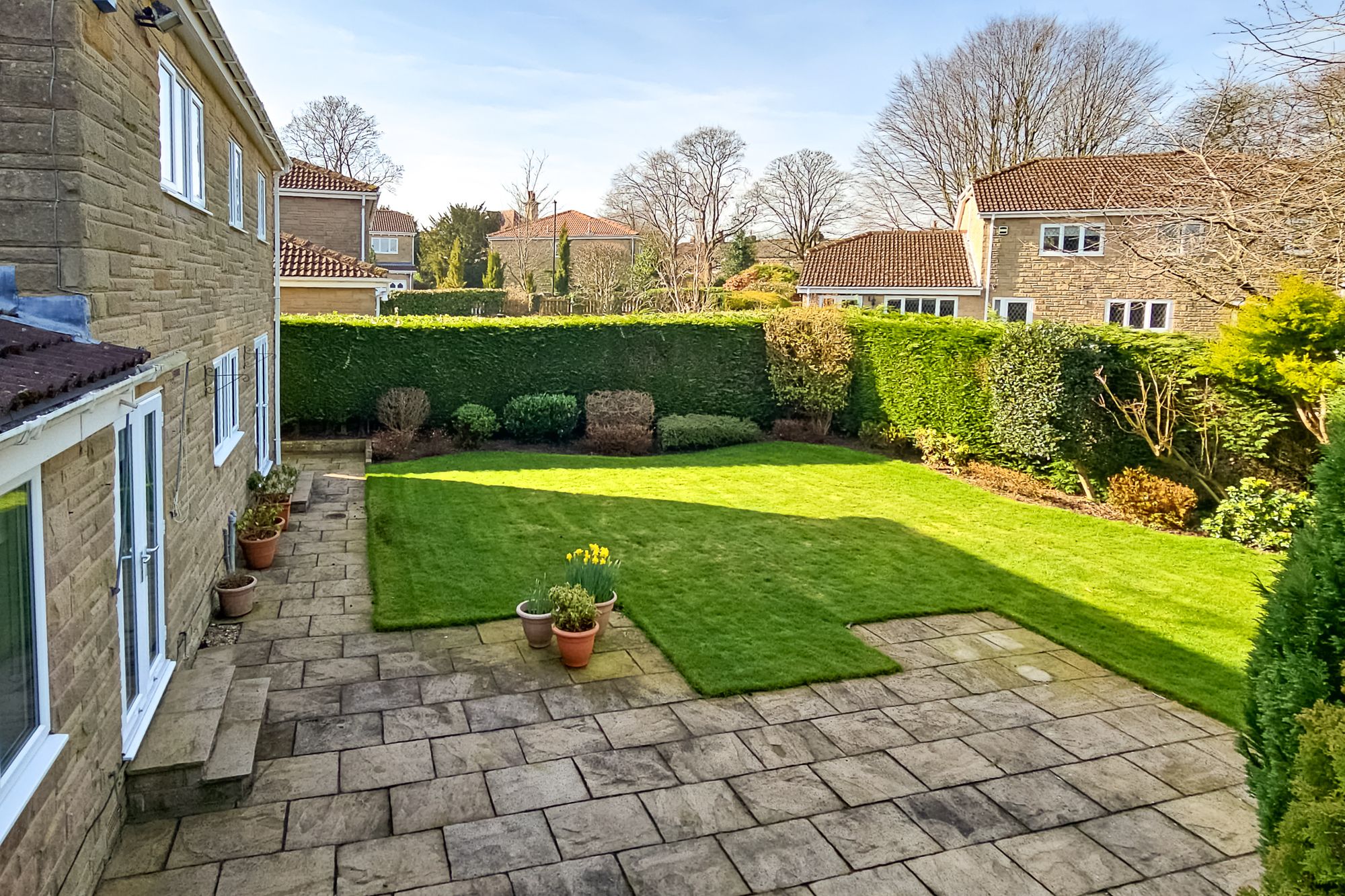The Lawns, Harrogate, HG2
5 bedroom House
£950,000
Floorplans

Overview
A highly desirable 5 bedroom stone built detached house built in the 1980’s revealing modernised interiors over two floors drawing particular attention to the impressive 30’10 × 11’2 living kitchen with central island standing in private lawned gardens, front block set driveway and double garage situated in a quiet sought after cul de sac off Pannal Ash and within a short walk of Harrogate Grammar School.
With double glazing and gas fired central heating the property comprises in brief. Covered entrance. Spacious main reception hall with under stairs storage cupboard. Study. Bay fronted sitting room approached via double doors, with a modern fireplace and living flame gas fire, ceiling cornice and wall lights. Double doors leading to the dining room with ceiling cornice and French doors leading out onto the rear gardens. 30’10 × 11’2 living kitchen with a range of modern units, integrated appliances and Corian work surfaces over. Large central island/breakfast bar. Opening to the family room/snug area with double doors leading to the rear gardens. Door the double garage. Utility room, gardeners wc and a door to the gardens. First floor landing with linen cupboard, principal bedroom one with walk in wardrobe and a en-suite shower room finished in porcelain tiling. Guest bedroom two with fitted wardrobes and a en-suite shower room. Two further bedrooms with wardrobes, bedroom five/office and a house bathroom.
Outside there are neat front lawns, side block set driveway leading to the double garaging with electric roller shutter doors. Rear flagged patios ideal for garden furniture leading to good sized lawned gardens with stocked borders.
Key Features
- modern light & airy interiors
- 30'10 x 11'2 living kitchen
- quiet cul de sac position
- private lawned gardens
- double garage
- close to harrogate grammar school
Energy Performance Certificate
- Rating
- C
- Current Efficiency
- 75.0
- Potential Efficiency
- 82.0
Utility's, rights & restrictions
Utility Supply
- Electric
- Ask Agent
- Water
- Ask Agent
- Heating
- Ask Agent
- Broadband
- Ask Agent
- Sewage
- Ask Agent
Risks
- Flood in last 5 years
- No
- Flood defenses
- N/A
- Source of flood
- Ask Agent
Rights and Restrictions
- Private Rights of Way
- Ask Agent
- Public Rights of Way
- Ask Agent
- Listed Property
- Ask Agent
- Restrictions
- Ask Agent
Broadband Speed
Broadband information not available.

















































