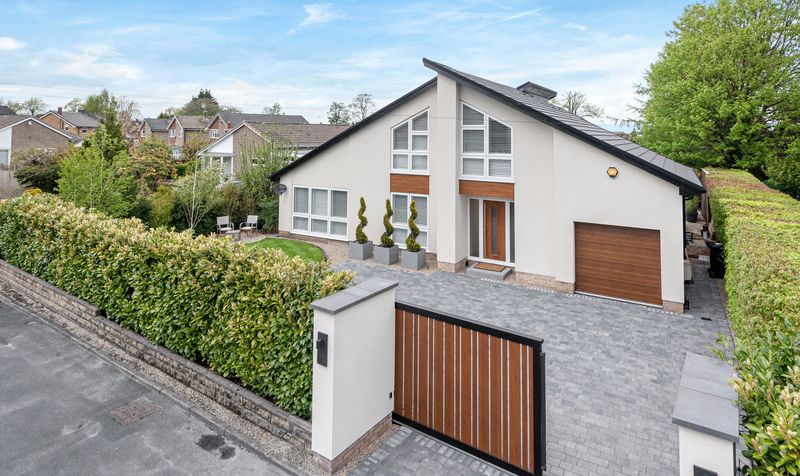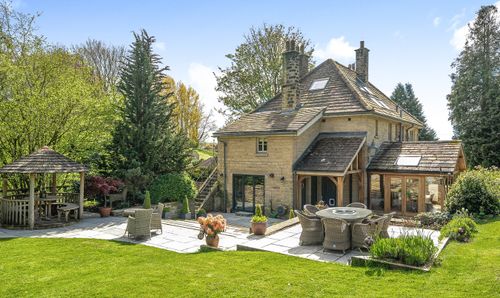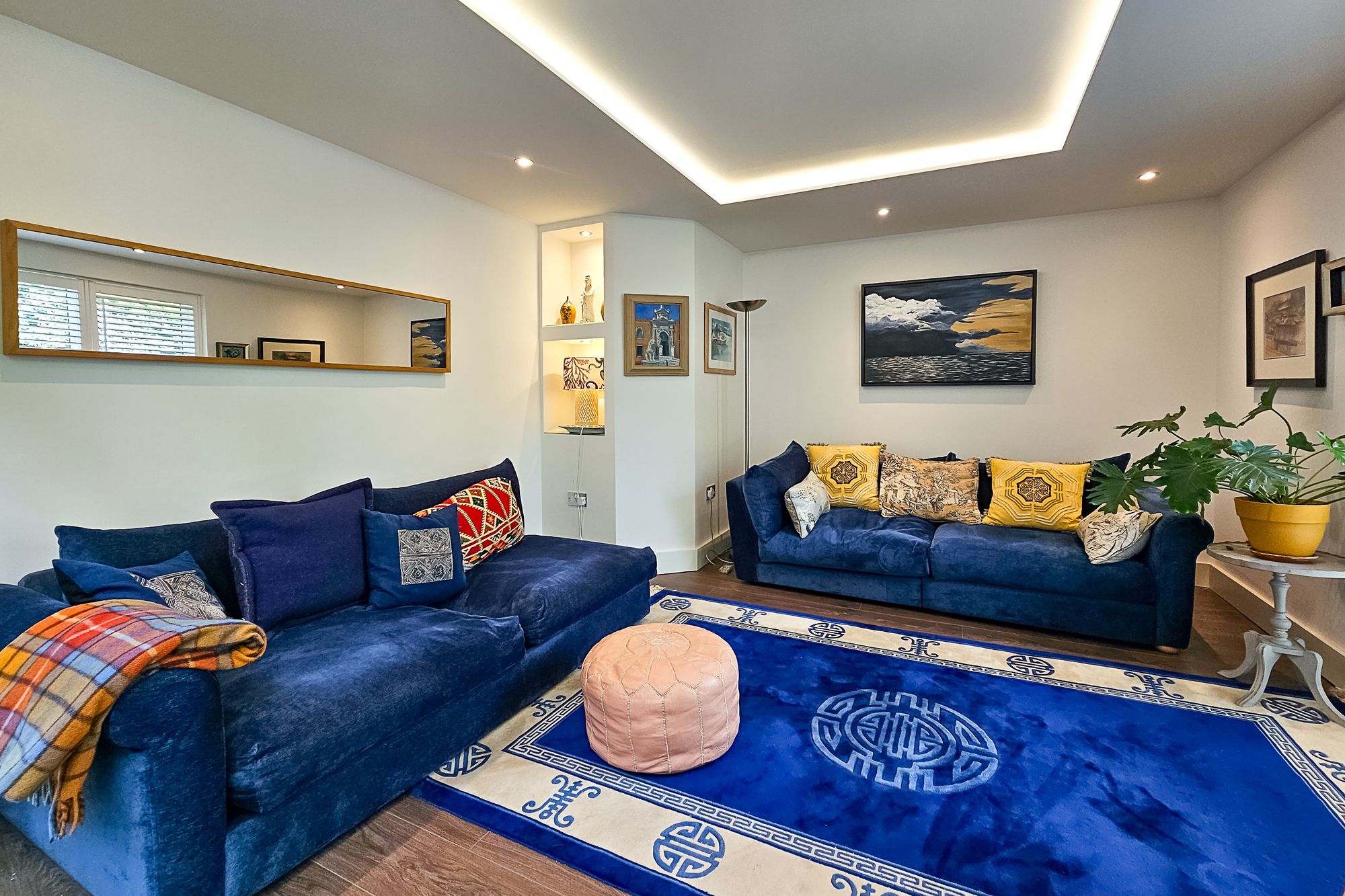Rossett Holt Grove, Harrogate, HG2
5 bedroom House
£1,250,000
Floorplans

Overview
“A contemporary, energy-efficient house in the heart Harrogate”
This exceptional architect designed six-bedroom home is tucked away in a quiet area of the coveted south side of Harrogate, with leading schools and conveniences a short stroll away. The internal living space extends to over 3,000 sq ft and unfolds across two storeys, with a low maintenance lawn and decking garden to the rear. The house boasts a light, modern interior thoughtfully designed with energy efficiency in mind, as well as offering multiple ingenious storage areas.
The property is approached via a private, electrically operated gated driveway suitable for multiple vehicles fronted by mixed and laurel hedging, and 3 topiaries which are piped for water from the main garden tap for convenience. A single garage with electrical opening door is to the front.
The front door opens into a wide entrance hall, with a large coat closet to the right, as well as a downstairs WC. The ground floor living spaces are generously proportioned, with an open and easy flow from one room to the next. The primary open plan kitchen/diner has excellent levels of natural light, numerous electrical skylights and double bifold doors that frame verdant views across the private enclosed garden and the mature trees and provide access to the terrace areas.
Kitchen work surfaces are finished in white quartz stone, with numerous appliances neatly integrated. A snug room lies adjacent to the kitchen with views onto the garden. These ground floor areas are heated via underfloor heating providing gentle comfort in the winter.
Also off the hall is a large adjoining pantry/utility room with a storage closet.
There are also two double bedrooms at ground level, as well as a study, an additional lounge, and a full bathroom. This ‘wing’ of the house works well as a private self-contained guest suite/annex.
Another wing of the house to the right of the entrance hall provides access to a large boot room area which houses a water tank, a large storage cupboard, double sink, and a tall fridge freezer for additional capacity. The internal access to the garage can also be found here. The garage also houses the fuel efficient boiler installed in 2021 and with a 12 year warranty.
A staircase of glass and wood leads to the upper floor, where high, vaulted ceilings create a sense of volume and skylights overhead invite both northerly and southerly light in. There are two double bedrooms off the staircase, each with built-in wardrobes. Each bedroom has an ensuite shower room.
The main bedroom has a treehouse feel with views onto greenery, it also has a beautifully finished en-suite bathroom, and a fully fitted walk-in wardrobe which completes the master suite feeling. There is also accessible loft space for additional storage.
In addition to the front gate, a whole house security system is installed.
Outside Space
Low maintenance lawn surrounded by evergreens provide privacy and a suntrap during the summer months with space for dining and seating areas.
A productive apple tree is found to the side as well as storage area for bins and a water outlet. Large container plants which are fed from installed water hoses to the main tap include two Japanese maples and two bamboo plants
Key Features
- unique architectural design
- 3100 sq ft of flexible living space
- highly sought after area - close to schools
- exceptional quality throughout
- electric gated parking for multiple vehicles
Energy Performance Certificate
- Rating
- C
- Current Efficiency
- 80.0
- Potential Efficiency
- 84.0
Utility's, rights & restrictions
Utility Supply
- Electric
- Ask Agent
- Water
- Ask Agent
- Heating
- Ask Agent
- Broadband
- Ask Agent
- Sewage
- Ask Agent
Risks
- Flood in last 5 years
- No
- Flood defenses
- N/A
- Source of flood
- Ask Agent
Rights and Restrictions
- Private Rights of Way
- Ask Agent
- Public Rights of Way
- Ask Agent
- Listed Property
- Ask Agent
- Restrictions
- Ask Agent
Broadband Speed
Broadband information not available.











































































