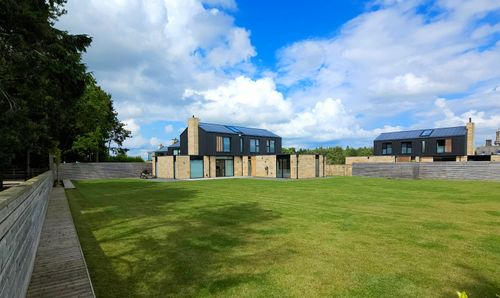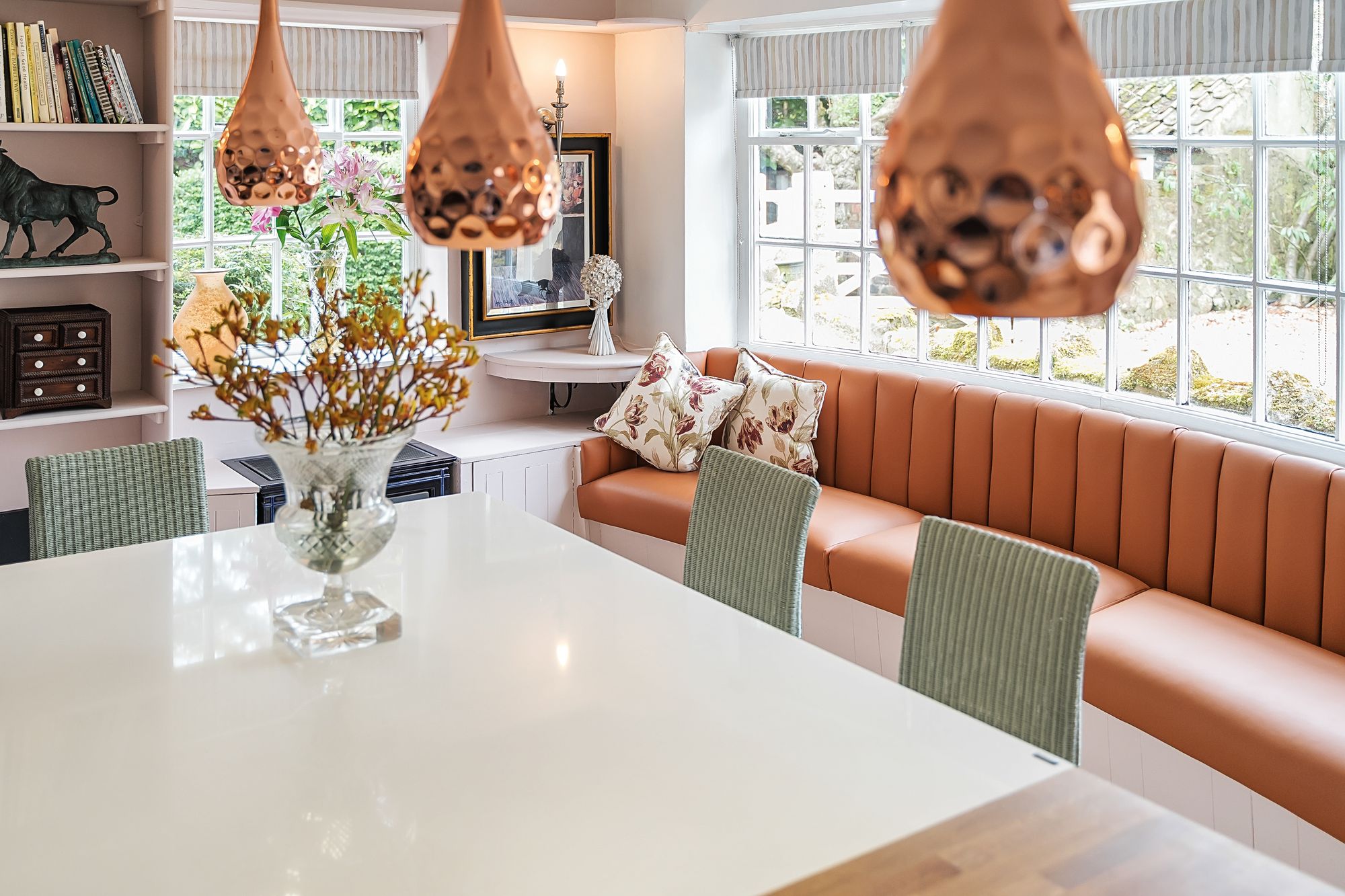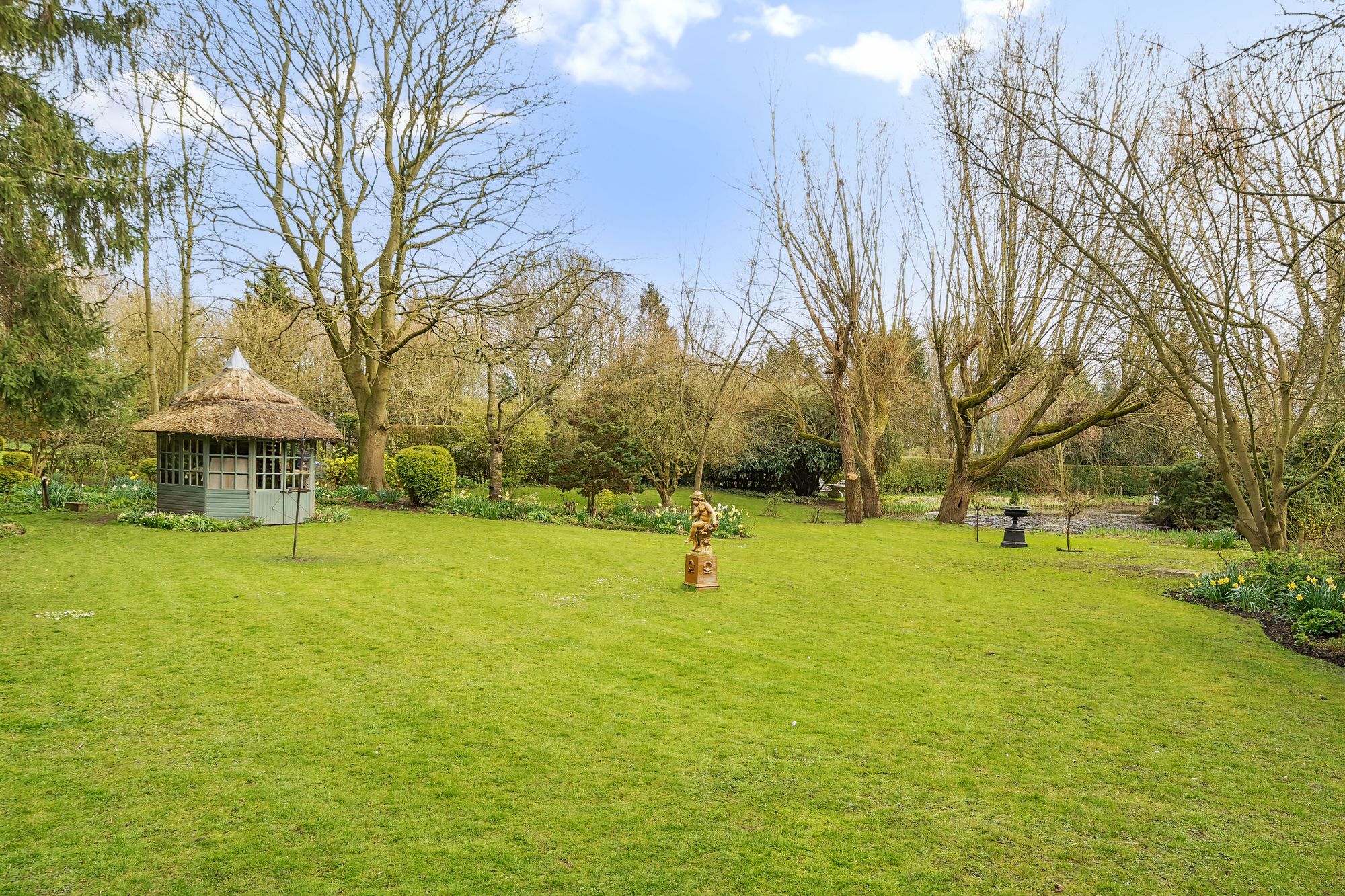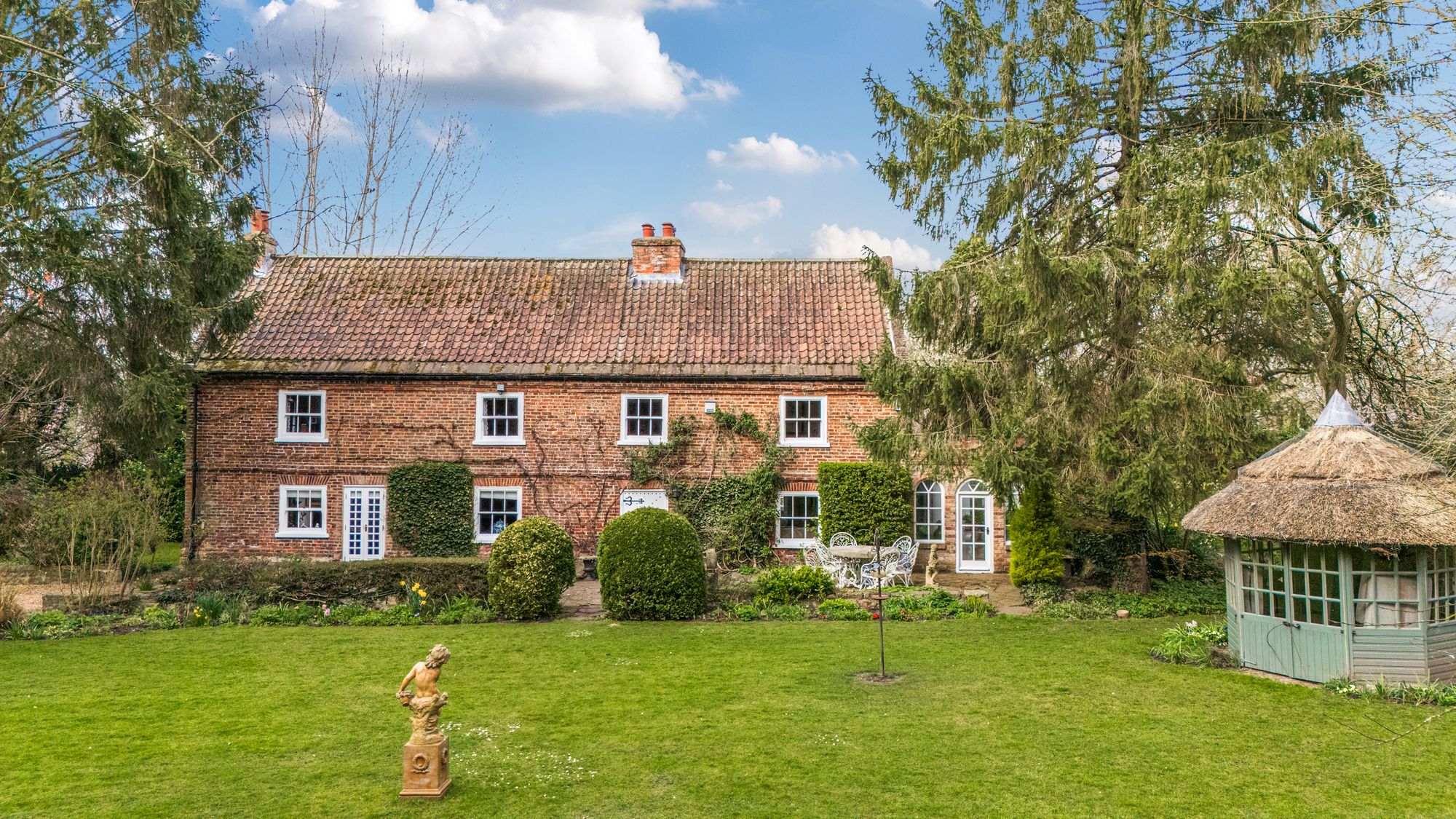Ings Lane, Bishop Monkton, HG3
3 bedroom House
£1,390,000
Floorplans

Overview
A distinguished Grade II listed 17th-century residence, Ings House Farm, boasting over 5.66 acres, enjoys an exceptional level of privacy while being centrally positioned in the sought-after village of Bishop Monkton.
This remarkable detached home retains an abundance of original period features, including exposed beams, timber-framed windows, and striking feature fireplaces. Thoughtfully updated by the current owners, the property seamlessly blends historic charm with modern convenience, benefiting from a newly installed gas-fired central heating system, a bespoke kitchen, contemporary bathrooms, and tasteful redecoration throughout.
Spanning two floors plus a spacious, boarded attic with eaves storage, the well-appointed accommodation is both generous and versatile. A welcoming central reception hall leads to an impressive, double-aspect drawing room, showcasing a beamed ceiling, a feature fireplace with a wood-burning stove, and French doors opening onto the beautifully landscaped south-facing gardens. Opposite, a second reception room currently serves as a cosy sitting room but would equally suit use as a formal dining room.
The heart of the home is the stunning breakfast kitchen, which features custom-fitted cabinetry, quartz worktops, integrated appliances, an Aga, a boiling tap, a central island with storage, and a bespoke bench seat set beneath a charming curved bay window. Additional ground-floor spaces include a light-filled garden room with a glazed atrium ceiling, a spacious pantry/back kitchen, a generous utility room with underfloor heating and a vaulted ceiling, and a rear hall with a guest WC.
On the first floor, the principal suite boasts fitted wardrobes, an expansive eaves storage area, a fully tiled en-suite bathroom, and a separate dressing room, which also has potential as a fourth bedroom. Two additional well-proportioned bedrooms are served by a luxurious, fully tiled shower room. Fully boarded loft space offering further potential for bedrooms subject to the usual planning consents.
A charming bridge over the beck provides access to the property’s front entrance, where ornate electric gates open to a graveled parking area accommodating multiple vehicles. A separate entrance via Ings Lane leads to the rear courtyard.
The generous south-facing gardens are a particular highlight, with mature trees and shrubs ensuring exceptional privacy. Beyond the gardens, a large wildlife pond with a picturesque walkway and jetty provides a serene setting to enjoy the tranquil surroundings.
Attached to the rear of the house, a collection of substantial outbuildings offers significant potential for further development (subject to the necessary consents). These include a large double garage, a versatile studio overlooking the gardens, two useful storage rooms, and a stable. Across the rear courtyard, a gardener’s WC and additional store provide further practicality.
The property also benefits from two adjoining fields along the eastern boundary, ideal for grazing or equestrian use, featuring a central copse of trees and independent vehicular access from the rear lane. In total, the gardens and land extend to approximately 5.66 acres.
Ings House Farm is situated in the heart of Bishop Monkton, a quintessential English village known for its picturesque stream and welcoming community. The village offers a range of local amenities, including a church, a public house, and a village hall, as well as access to top-performing primary and secondary schools.
For commuters, the location provides excellent connectivity via the A61 and A1(M), while rail links are available from Harrogate, Thirsk, and York.
Key Features
- exceptional mature gardens
- private courtyard with outbuildings with development potential & garaging
- grade ii listed 17th-century residence
- newly installed gas-fired central heating
- stunning breakfast kitchen with custom cabinetry
- principal suite with fitted wardrobes and en-suite
- private grounds of about 5.66 acres with lake
- fully boarded loft with extra accommodation potential
Energy Performance Certificate
- Rating
- D
- Current Efficiency
- 57.0
- Potential Efficiency
- 78.0
Utility's, rights & restrictions
Utility Supply
- Electric
- Ask Agent
- Water
- Ask Agent
- Heating
- Ask Agent
- Broadband
- Ask Agent
- Sewage
- Ask Agent
Risks
- Flood in last 5 years
- No
- Flood defenses
- N/A
- Source of flood
- Ask Agent
Rights and Restrictions
- Private Rights of Way
- Ask Agent
- Public Rights of Way
- Ask Agent
- Listed Property
- Ask Agent
- Restrictions
- Ask Agent
Broadband Speed
Broadband information not available.









































































