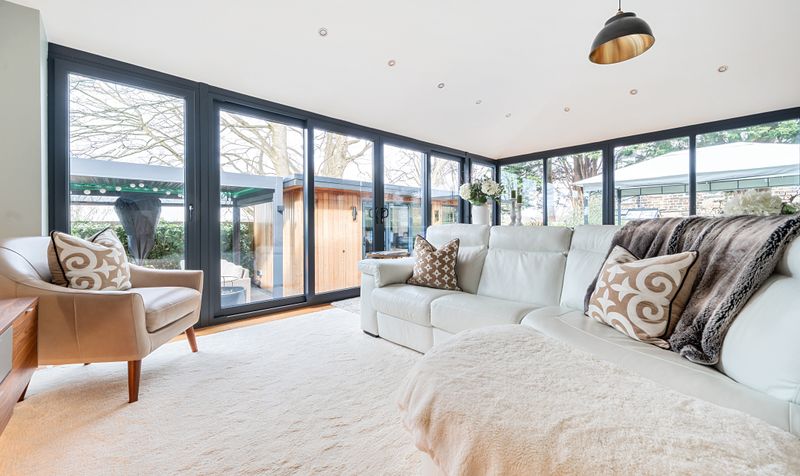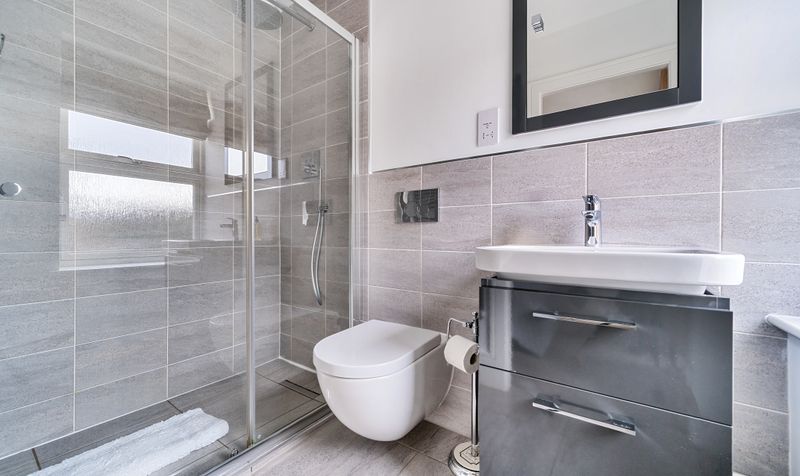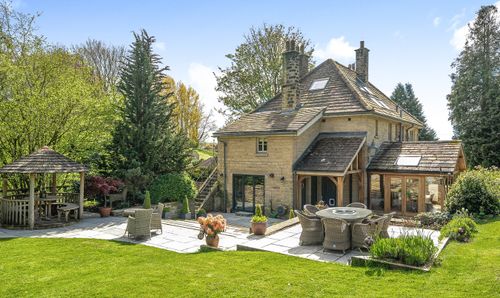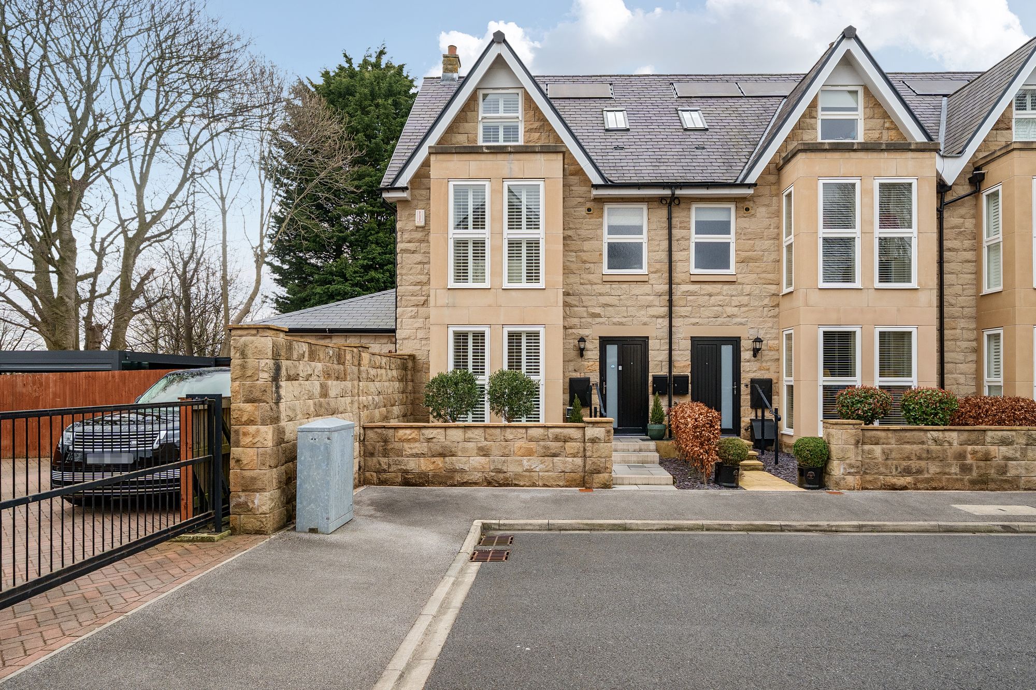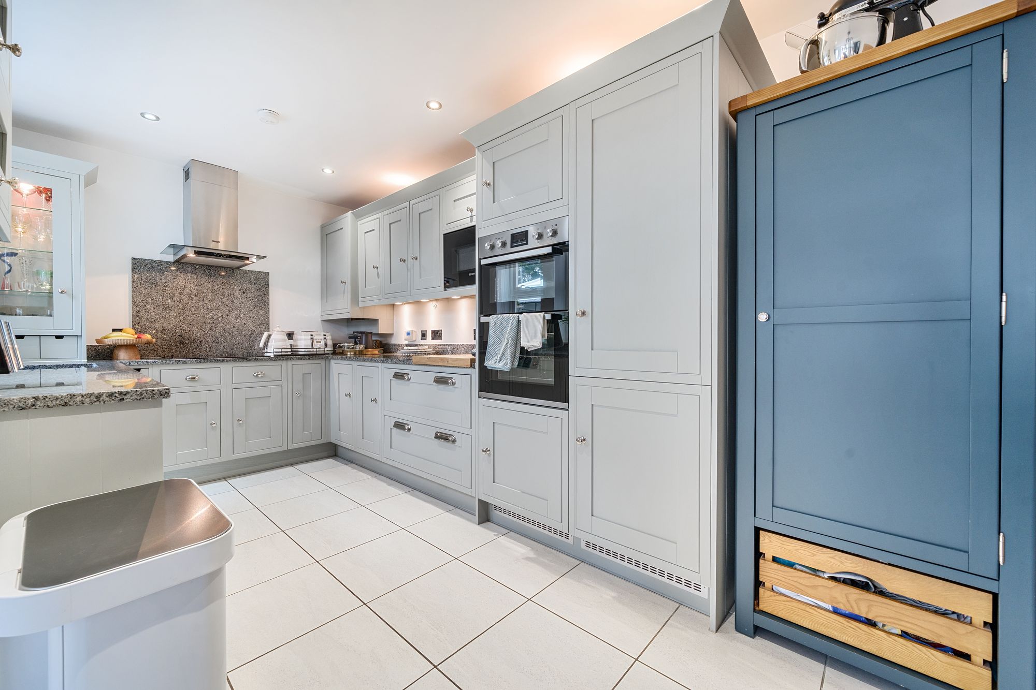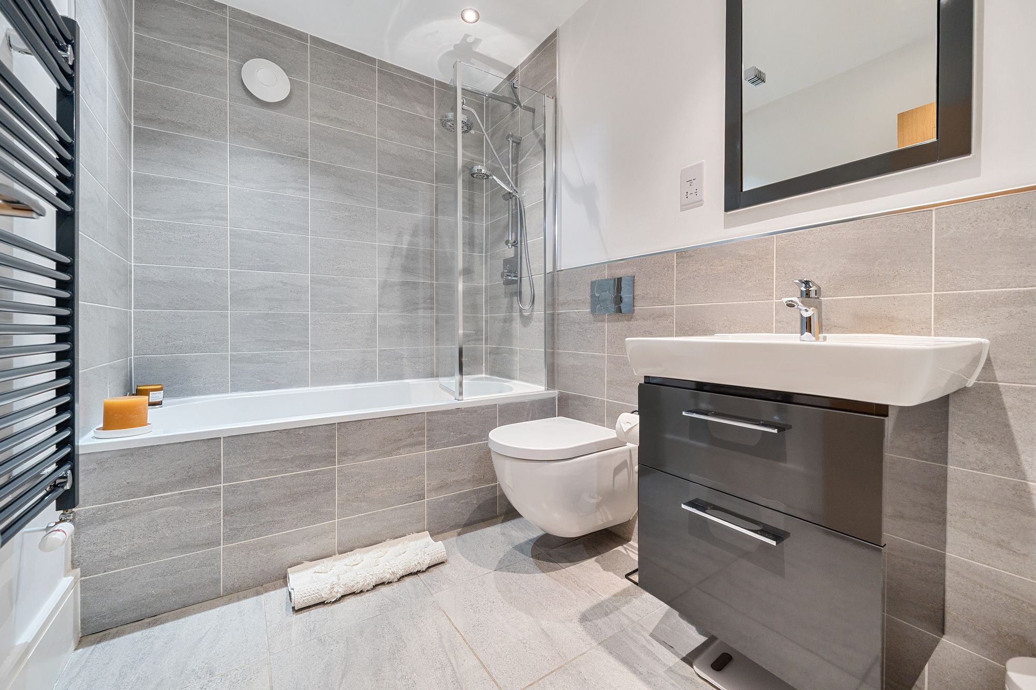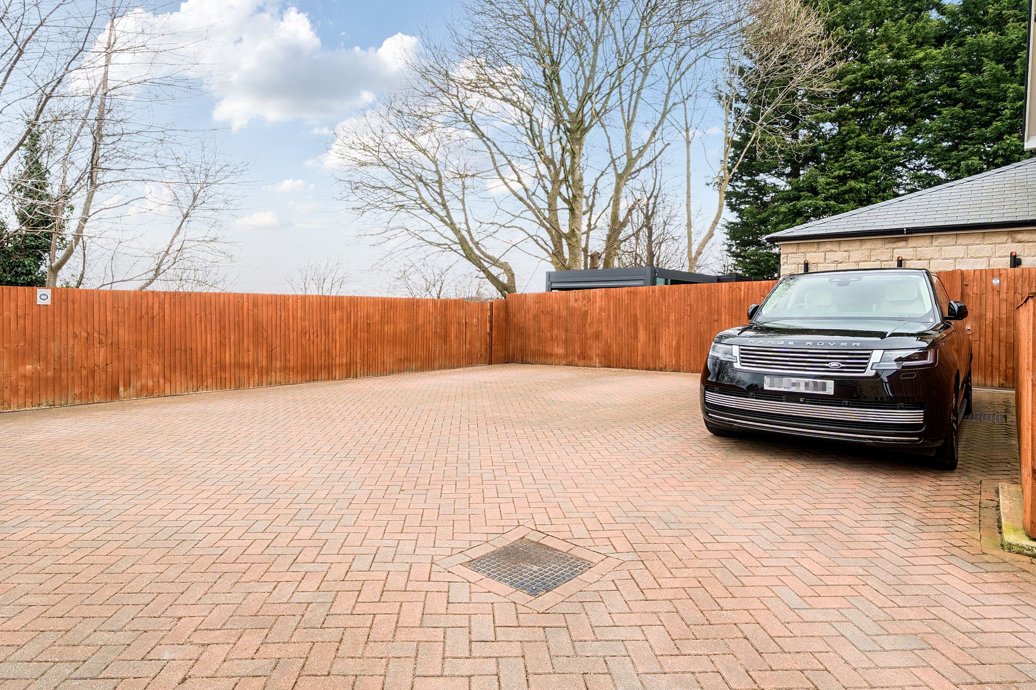Connaught Court, Harrogate, HG1
4 bedroom House
£850,000
Floorplans

Overview
The Laurels is a stunning 4 bedroom stone built end town house in a quiet cul de sac of just 13 houses on the Duchy estate. With a fabulous quality kitchen, featuring a stunning extension creating a further lounge and large dining island with views of the garden Generous sized corner plot private landscaped gardens which are westerly facing. Featuring an 18’8 × 9’3 garden room with graphite double glazed bi-folding doors, installed with heat & cool air conditioning and broadband. Plus an additional attached storage room.
With double glazing and gas fired central heating with Hive remote control fitted, the property comprises in brief. Reception hall with solid oak wooden floors, cloaks cupboards and guest wc. Bay fronted living room with plantation shutters. Laura Ashley kitchen with integrated appliances, including, induction hob, electric double fan oven / grill, microwave, dish washer, fridge freezer, and washing machine. Glass display units, granite work surfaces over and a separate larger base curved cabinet with a quartz countertop, additional pull-out larder cupboard and storage shelves, space for American fridge freezer and overhead top cupboards, double doors to the gardens. The kitchen area has ceramic tiles, leading to an oak flooring area then opening to a stunning extension a wow feature of this property. The lounge and dining extension has a solid tiled roof matching the property, graphite double glazed windows to two sides. Tilt and turn windows either side of the double sliding doors. The dining island has solid base storage units, featuring island floor lighting a bookcase end panel, with a matching quartz surface crafted in a chamfered edged and curved end feature.
First floor landing with airing cupboard, bay fronted principal bedroom with fitted shutters, fitted wardrobes and a luxurious en-suite shower room, and sink cabinet, recessed mirrored storage, finished in ceramic tiling. Bedroom two with fitted shutters and fitted wardrobes. Main house bathroom with recessed mirrored storage and V& B sink set in cabinet, finished in ceramic tiles. Second floor landing, bedroom 3, bedroom 4 currently used as a dressing room with fitted sharps wardrobes, dressing table and window seat with drawer space.
Outside The Laurels has a neat front forecourt garden with outside lighting. Gates to the side of the property lead to a block set residents’ courtyard, providing one allocated parking space. Cycle storage for the 4 town houses and bin stores. To the side of the extension an EV charge point linked to the solar panels. Private rear flagged patios ideal for garden furniture and a pergola for entertaining under. Garden office with bi fold doors, wooden laminate floors and an adjoining storeroom 9’ 3” x 3’ 3”with storage shelves and space for a tumble dryer. The garden room features external lighting. A timber gate leads to secret gardens wrapping around the property on two sides, timber-built storage shed with lighting and power, greenhouse, and sleeper plant beds. Featuring path lighting and uplighting to the trees, the green house has lighting and power and automatic temperature-controlled roof vents. The entire area is secured by timber fencing, pathway leads to a further gate with access to the car parking area.
Key Features
- amazing interiors
- light & airy lounge/dining space addition
- high quality 18'8 x 9'3 garden office
- superb private westerly facing corner plot gardens
- secure parking behind gates
- quiet cul de sac position
- show home standard
- sought after duchy location
Energy Performance Certificate
- Rating
- B
- Current Efficiency
- 87.0
- Potential Efficiency
- 88.0
Utility's, rights & restrictions
Utility Supply
- Electric
- Ask Agent
- Water
- Ask Agent
- Heating
- Ask Agent
- Broadband
- Ask Agent
- Sewage
- Ask Agent
Risks
- Flood in last 5 years
- No
- Flood defenses
- N/A
- Source of flood
- Ask Agent
Rights and Restrictions
- Private Rights of Way
- Ask Agent
- Public Rights of Way
- Ask Agent
- Listed Property
- Ask Agent
- Restrictions
- Ask Agent
Broadband Speed
Broadband information not available.



