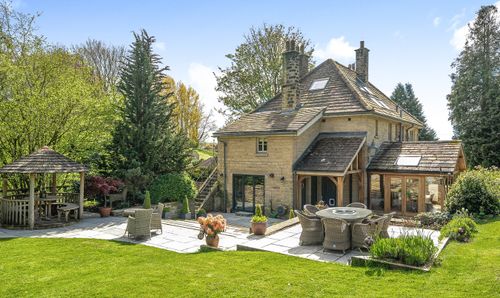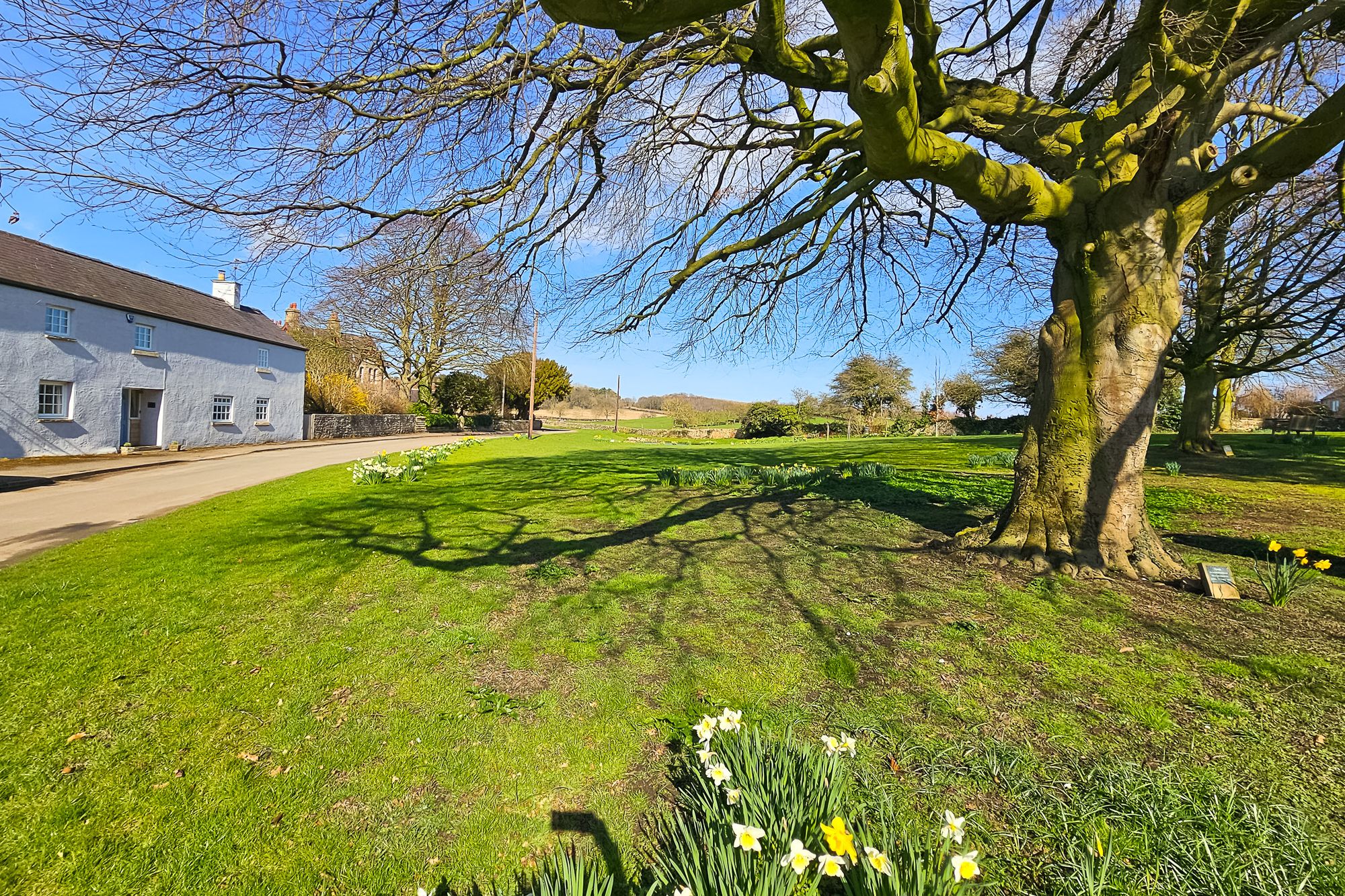Brearton, Harrogate, HG3
5 bedroom House
£950,000
Floorplans

Overview
An extremely rare opportunity to purchase a fabulous newly-built four/five bedroom detached home in the highly-sought after village of Brearton. The property boasts a sizeable one bedroom annexe perfect for multi-generational living or a holiday let and delightful, landscaped gardens which wrap around the house.
Having been completely re-built over the past 12 months, this thoughtfully designed home has been finished to exacting standards and offers circa 2000 square feet in the main house and over 400 square feet in the annexe. The house opens into an extremely spacious entrance hall with a useful storage cupboard. The hall flows through into a lovely, naturally light and airy bay fronted sitting room. To the rear elevation is the heart of the home - a fantastic open plan living/dining kitchen with corner bi-folding doors extending out to the garden for al-fresco dining. The dining area is large enough to accommodate a family sized table. The high quality fitted kitchen comes complete with a range of units, integrated appliances, a central breakfast island and quartz worktops. There is even a separate utility room with a useful downstairs w/c. Completing the ground floor is a multi-function room ideal as a study, gym or ground floor bedroom. French doors from here open out to the garden.
Ascending to the first floor, a landing branches off on to a superb principal bedroom suite complete with an en-suite shower room and walk-in wardrobe. There are three further excellent bedrooms and a stylish, tiled house bathroom with a separate shower enclosure.
The annexe comprises of an open plan dining/living kitchen, a well proportioned double bedroom and an adjoining wet-room. The newly landscaped gardens are sizeable and offer manicured lawns, stocked borders are various areas to sit and enjoy the sun throughout the day.
Key Features
- newly-built four/five bedroom detached home in sought-after brearton village
- spacious one-bedroom annexe – perfect for multi-generational living or holiday let
- stunning open-plan living/dining kitchen with bi-fold doors to garden
- luxurious principal bedroom suite with en-suite shower room & walk-in wardrobe
- landscaped wraparound gardens with multiple seating areas
Energy Performance Certificate
- Rating
- E
- Current Efficiency
- 50.0
- Potential Efficiency
- 57.0
Utility's, rights & restrictions
Utility Supply
- Electric
- Ask Agent
- Water
- Ask Agent
- Heating
- Ask Agent
- Broadband
- Ask Agent
- Sewage
- Ask Agent
Risks
- Flood in last 5 years
- No
- Flood defenses
- N/A
- Source of flood
- Ask Agent
Rights and Restrictions
- Private Rights of Way
- Ask Agent
- Public Rights of Way
- Ask Agent
- Listed Property
- Ask Agent
- Restrictions
- Ask Agent
Broadband Speed
Broadband information not available.













































































