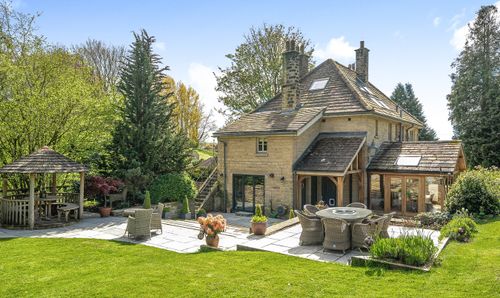York Place, Harrogate, HG1
3 bedroom Apartment
£1,000,000
Floorplans

Overview
A breath taking 3 / 4 bedroom duplex apartment of great proportions occupying part of this handsome Stray side Villa enjoying tasteful bespoke interiors with elevated far reaching views across the York Place Stray parkland with the rare advantage of a private roof top terrace garden, private rear walled cobbled courtyard/entertaining area with parking for 2 vehicles and a large garage behind electric gates located within a ten minute walk of West Park and it’s popular parade of shops, bars and restaurants.
With over 2600 square feet of accommodation and with gas fired central heating and sash windows the property comprises in brief. Private entrance lobby with storage cupboard, elegant balustrade staircase rising to the stunning first floor, sitting/games room with stunning Stray views, feature fireplace and cupboard to the chimney breast. Ceiling cornice and picture rail. This room could be a separate dining room or fourth bedroom. High quality breakfast kitchen with integrated appliances, dark granite work surfaces over and a recessed range cooker. Dual aspects and underfloor heated wooden floors. Principal bedroom with fireplace and extensive fitted wardrobes, dressing table, with en-suite featuring twin sinks and large walk in shower. Bedroom two with extensive fitted wardrobes and dressing table. Stairs rising to the second floor landing with ceiling Velux's, impressive living and entertaining space with a hand built bespoke granite and teak bar, exposed brick work walls, a modern solid fuel stove, bi-fold doors leading out onto a walled balcony. Ceiling beams, Velux's and wooden floors. Ceiling Velux's. Bedroom three with a cupboard and a luxurious en-suite shower room with a walk in shower finished in porcelain tiling. Utility room and a spacious house bathroom with a separate walk in shower and beams.
Outside there is a stone walled rear cobbled courtyard garden approached via a sliding electric gate. Providing off street parking for 2 vehicles leading to a large garage with electric roller door.
SPECIAL NOTE
Potential to buy the first & second floor duplex apartment and convert the two flats back into ‘Princess Villa’ one stunning residence overlooking the stray.
Key Features
- far reaching stray views
- stunning interiors
- large garage
- private top floor sun terrace
- private & secure cobbled courtyard with parking for 2 cars
- potential to create original princess villa one strayside residence
Energy Performance Certificate
- Rating
- D
- Current Efficiency
- 55.0
- Potential Efficiency
- 80.0
Utility's, rights & restrictions
Utility Supply
- Electric
- Ask Agent
- Water
- Ask Agent
- Heating
- Ask Agent
- Broadband
- Ask Agent
- Sewage
- Ask Agent
Risks
- Flood in last 5 years
- No
- Flood defenses
- N/A
- Source of flood
- Ask Agent
Rights and Restrictions
- Private Rights of Way
- Ask Agent
- Public Rights of Way
- Ask Agent
- Listed Property
- Ask Agent
- Restrictions
- Ask Agent
Broadband Speed
Broadband information not available.

































































