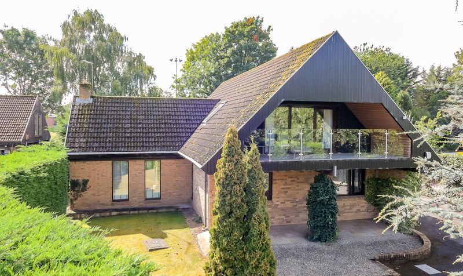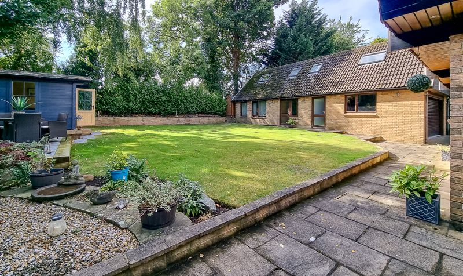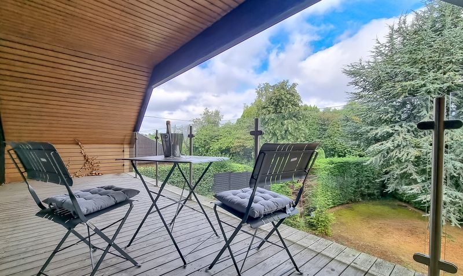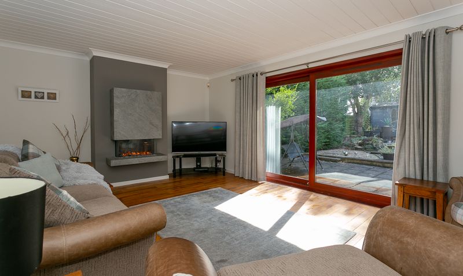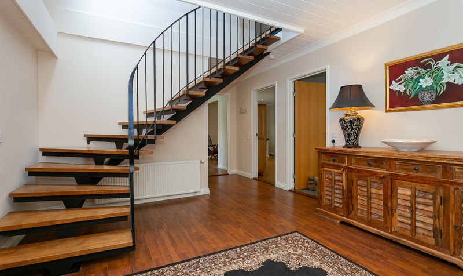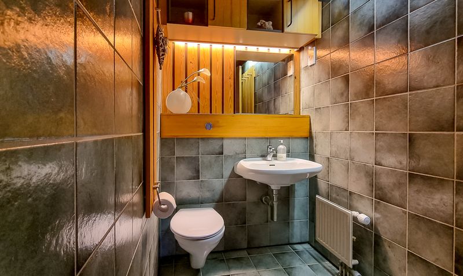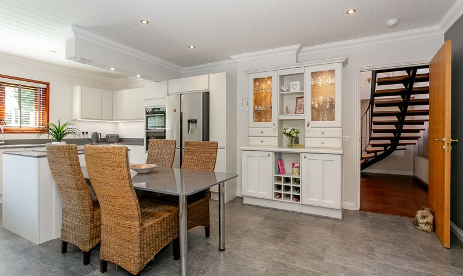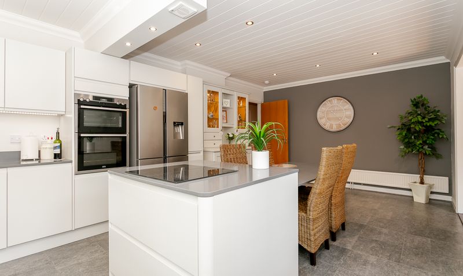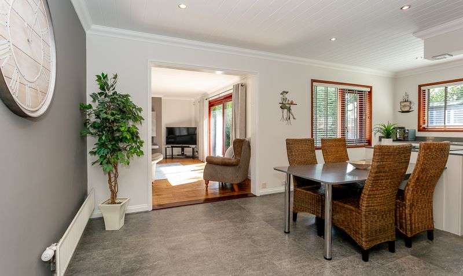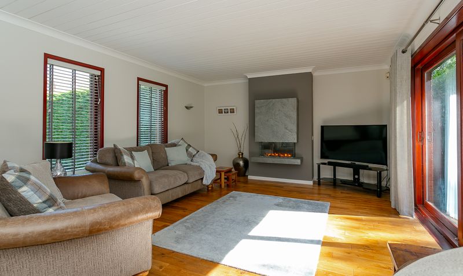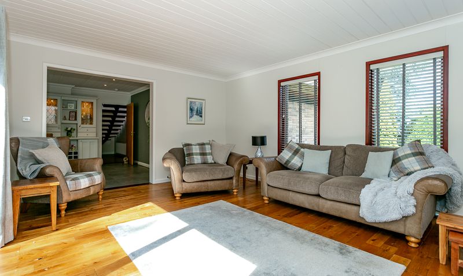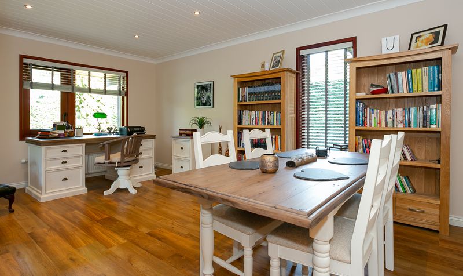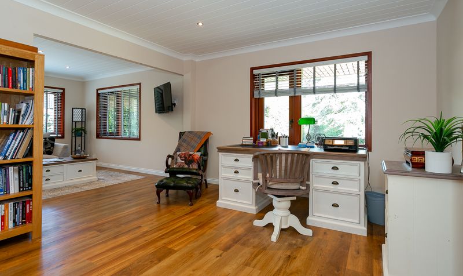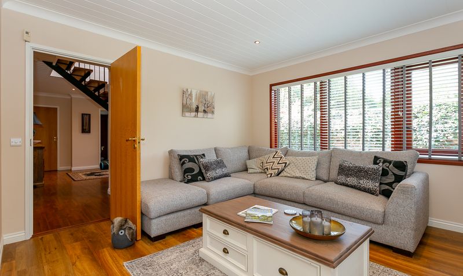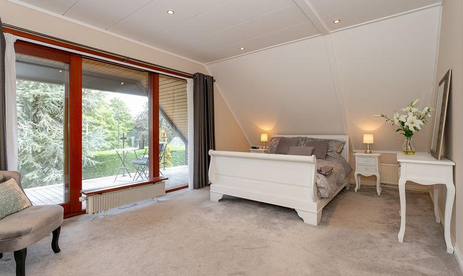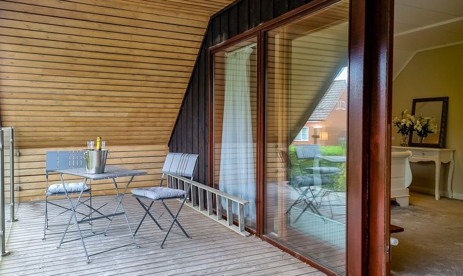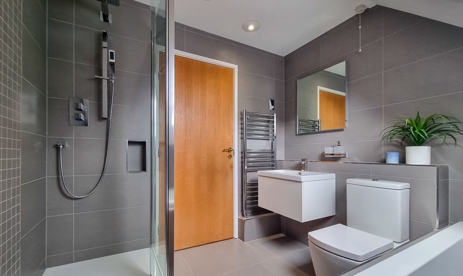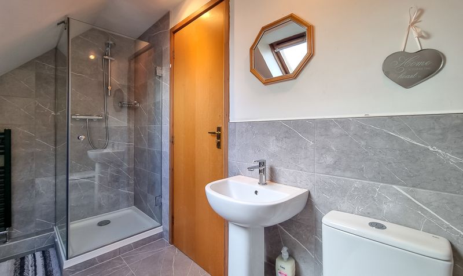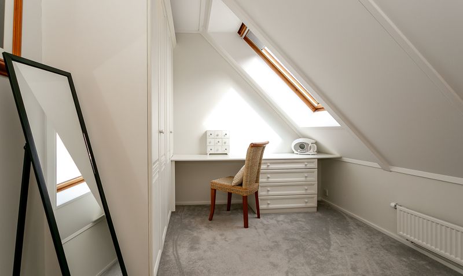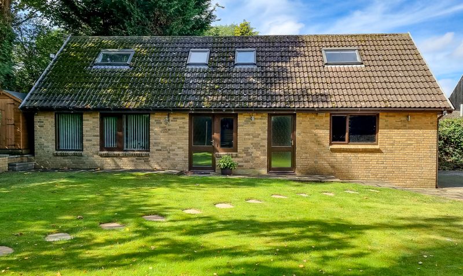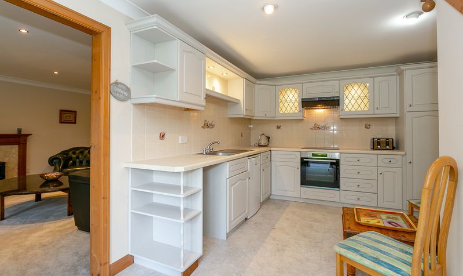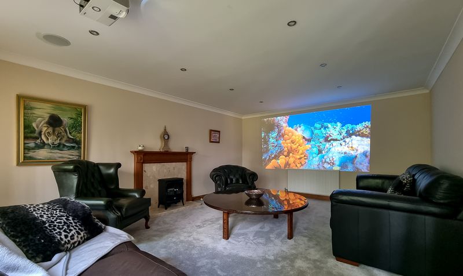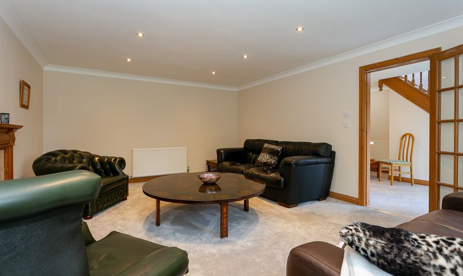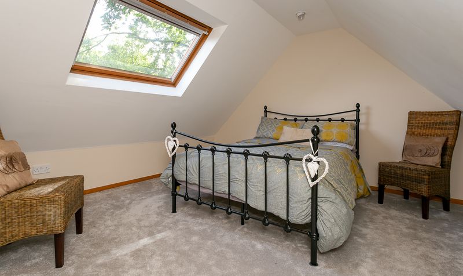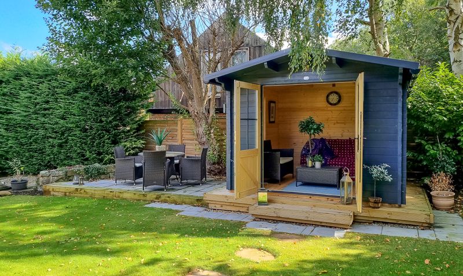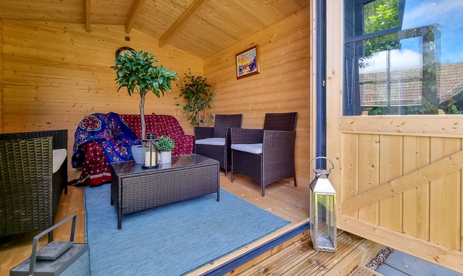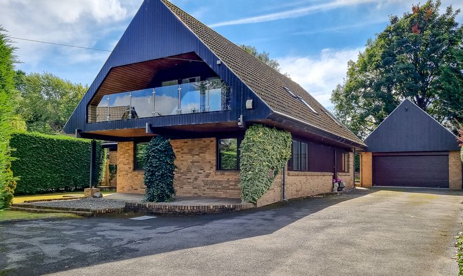York Road, Knaresborough, HG5
6 bedroom House
£975,000
Floorplans
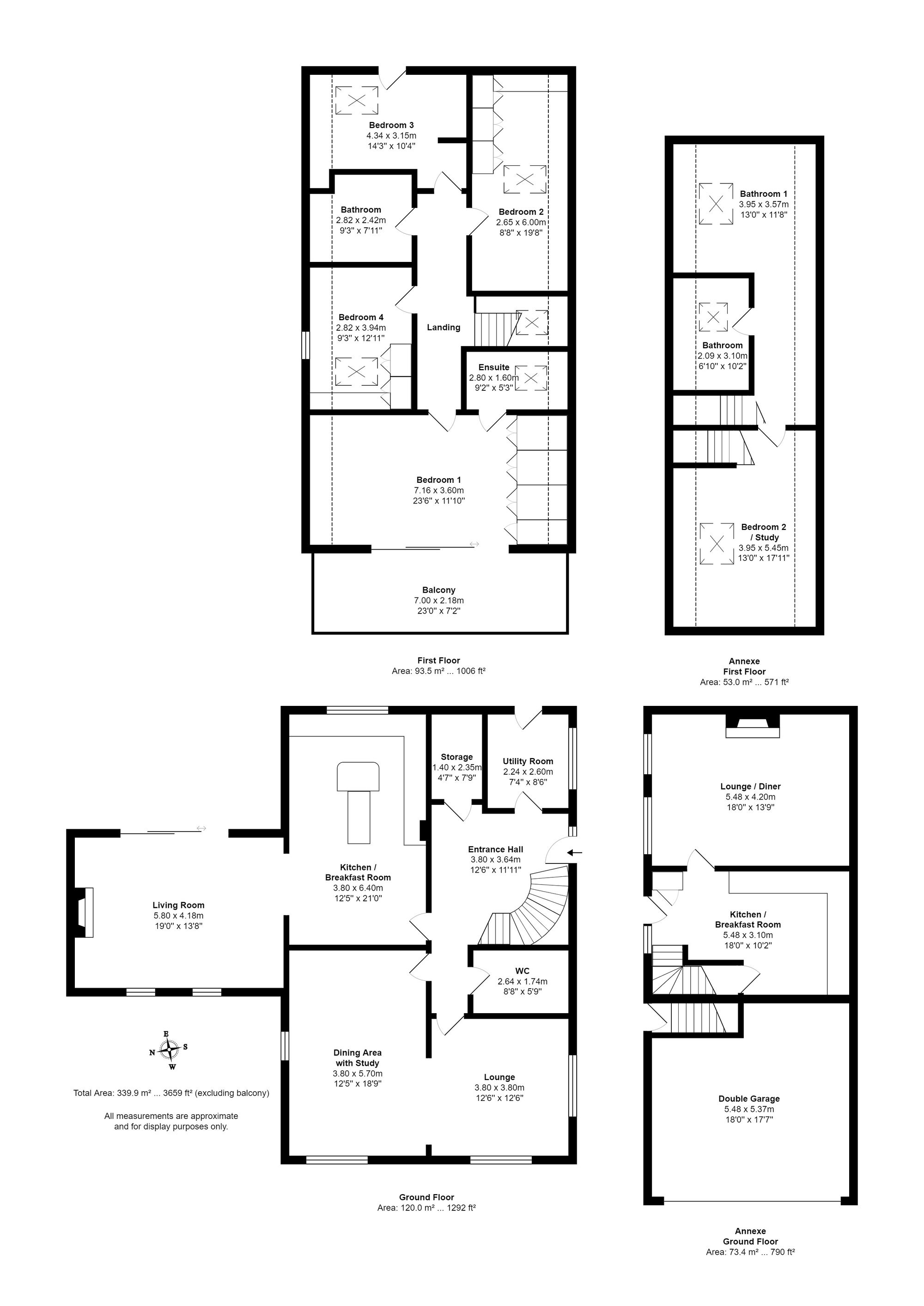
Overview
Offered with no onward chain, this unique property presenting over 3,000 square feet of accommodation is conveniently located within walking distance of excellent schools, has a private south facing garden and the benefit of a detached annex ideal for those with dependent relatives or looking for a holiday let.
Secured behind electric gates, the property is fronted by an attractive lawned garden surrounded by established planting and extensive driveway parking which leads to the detached double garage with remotely operated door. The main house opens to a spacious reception hall with feature staircase, walk in storage and guest w/c. To the front elevation the flexible, open plan living space incorporates a lounge area which extends through to the formal dining room with study area. To the rear elevation the sleek, contemporarily styled kitchen incorporates a bespoke family breakfast table and flows through to a second dual aspect lounge with feature wall mounted fireplace and sliding doors leading out to the garden. There is a practical, separate utility room which also has an access door to the garden which is south facing, highly private and mainly laid to lawn with flagged patios and timber summer house.
To the first floor the central landing branches to a stylish, fully tiled house bathroom with bathtub and separate shower enclosure, and four bedrooms, the principal bedroom having extensive built in wardrobes, en-suite shower room and a large covered balcony with glass balustrade.
The separate annex adjoins the rear of the garage and is completely self-contained. The kitchen is large enough for a breakfast table and opens to a spacious living room which incorporates a home cinema system. To the first floor there is a double sized bedroom with bathroom, and a second bedroom that could alternatively be used as a home office having access from a second Jacobs ladder staircase.
Key Features
- no chain
- separate 2 bedroom annexe
- private south facing garden
- electric gated driveway
- double garage
- over 3,000 sq ft
- primary school 8 minutes walk
- secondary school 9 minutes walk
- train station 0.9 of a mile
- a1m 5 minutes drive
Energy Performance Certificate
- Rating
- C
- Current Efficiency
- 74.0
- Potential Efficiency
- 82.0
Utility's, rights & restrictions
Utility Supply
- Electric
- Ask Agent
- Water
- Ask Agent
- Heating
- Ask Agent
- Broadband
- Ask Agent
- Sewage
- Ask Agent
Risks
- Flood in last 5 years
- No
- Flood defenses
- N/A
- Source of flood
- Ask Agent
Rights and Restrictions
- Private Rights of Way
- Ask Agent
- Public Rights of Way
- Ask Agent
- Listed Property
- Ask Agent
- Restrictions
- Ask Agent
Broadband Speed
Broadband information not available.
