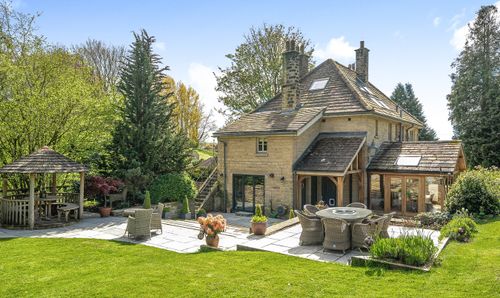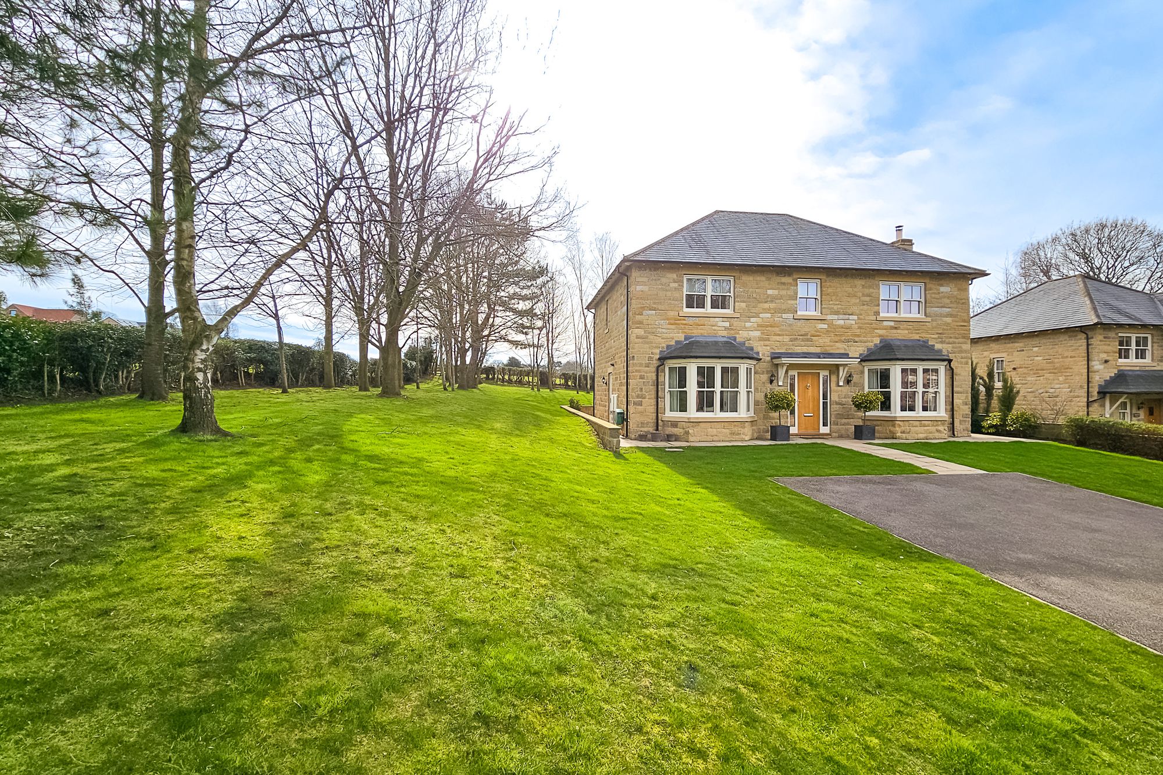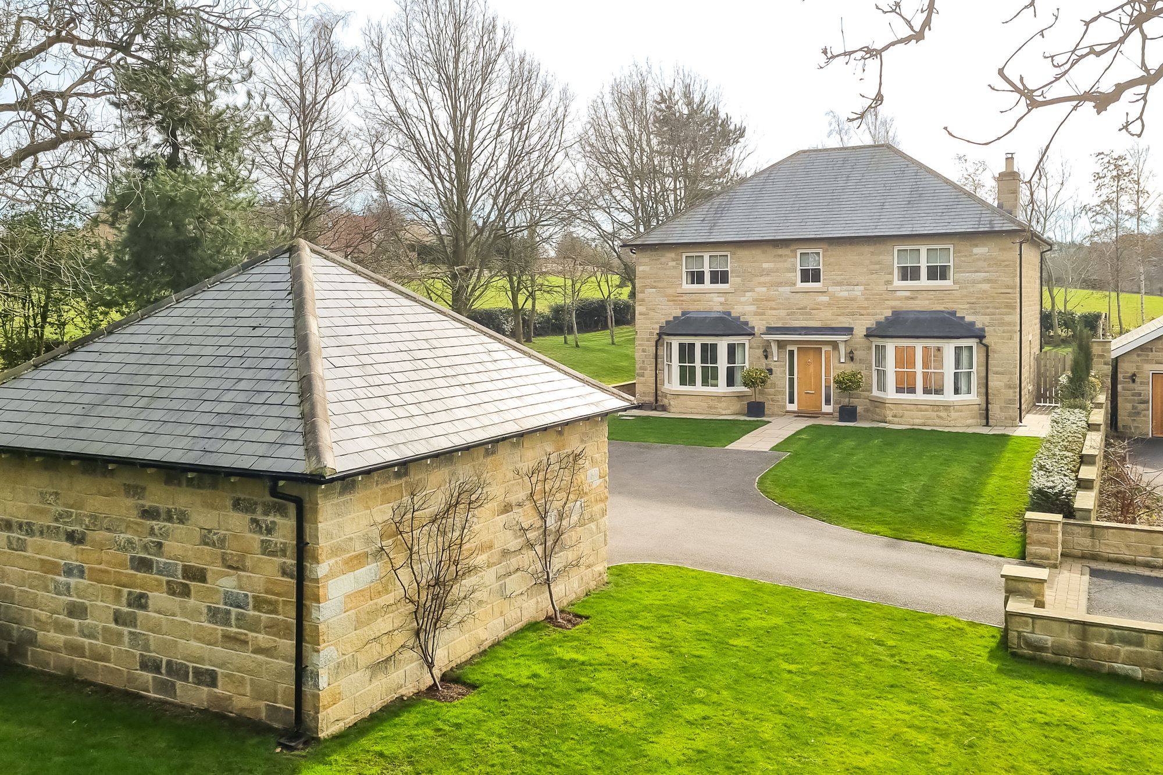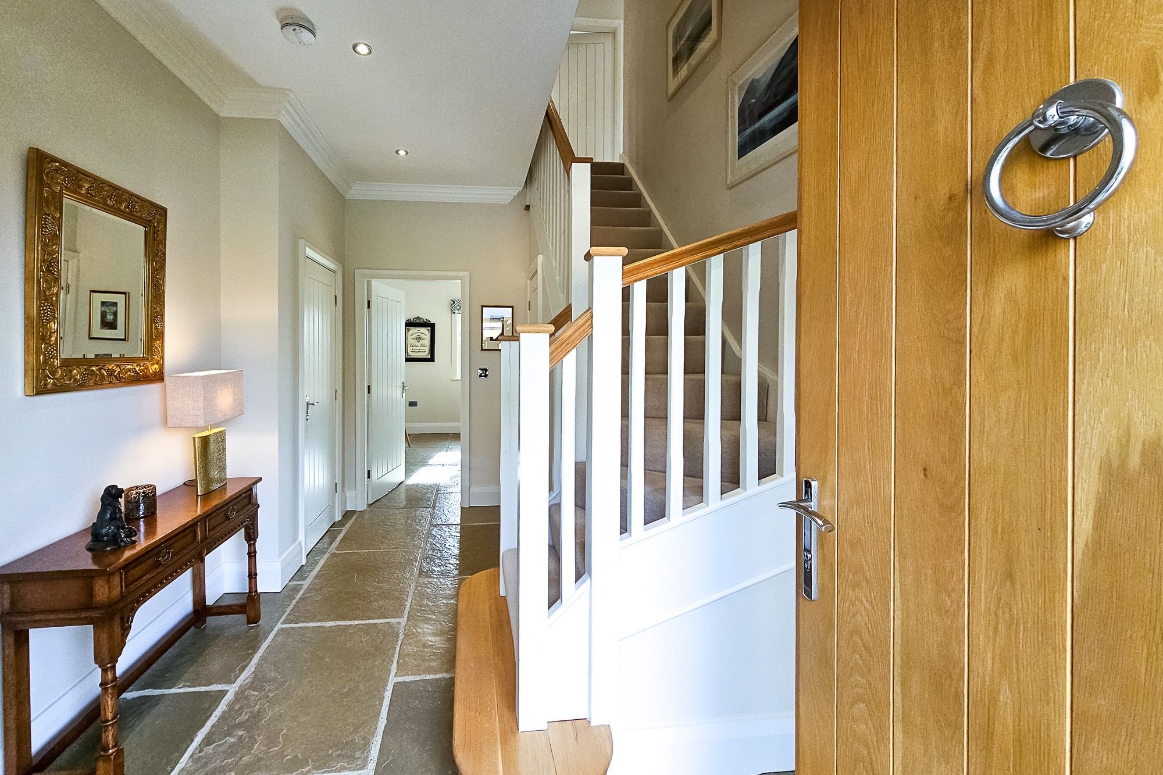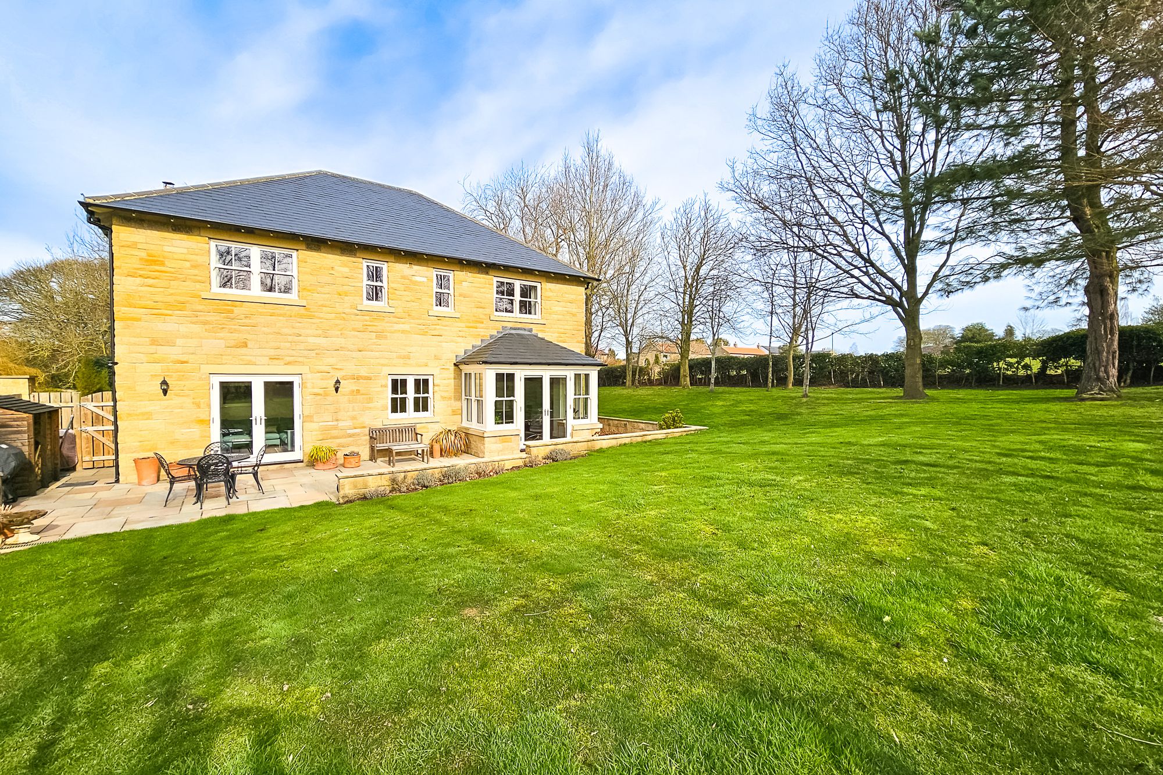Herdsmans Court, Scotton, HG5
4 bedroom House
£1,095,000
Floorplans

Overview
‘Highland Grange’ is a beautiful 4 bedroom stone built detached village home constructed in 2019 sitting in fabulous south facing landscaped gardens of about 0.5 of an acre enjoying views across open countryside with a detached stone built double garage. Being only one of five prestigious homes on Herdsmans Court in the heart of the idyllic village of Scotton, which is close to both Harrogate and Knaresborough.
With sash double glazed windows and gas fired central heating the property is entered via a solid Oak door, this impressive home opens into an elegant spacious main reception hallway with traditional stone flooring, useful understairs storage cupboard and a sweeping staircase to access the first floor. The living room features a bay window to the front elevation Minster stone fireplace with a recessed ‘Churchill’ multi-fuel stove. Bay fronted study overlooking the front gardens. Directly ahead of the hallway, the property opens into a luxurious living kitchen designed and fitted by Tockwith Interiors with a recessed range cooker and integrated appliances. Stone floors and a central island/breakfast bar. This light and airy open-plan living/dining space extends to 36’11 × 16’6 running to the rear of this fabulous home enjoying views over the south facing gardens. Bespoke utility room. The ground floor further benefits from a cloakroom and guest wc. On the first floor, four double bedrooms two of which have luxurious en-suites finished in porcelain tiling and the main house bathroom with a separate walk in shower finished in porcelain tiling.
The property is situated in the corner of the development enjoying landscaped lawned gardens to three sides with a hedged boundary and mature trees. Large sandstone flagged south facing rear sun terrace ideal for garden furniture. There is a large 20’2 × 19’2 detached stone built double garage and driveway providing excellent parking for several vehicles.
Key Features
- amazing interiors
- 36'11 x 16'6 living kitchen
- views over open countryside
- sitting in about half an acre of beautiful gardens
- detached double garage 20'2 x 19'2
- 3 luxurious bathrooms
- quiet village location
Energy Performance Certificate
- Rating
- B
- Current Efficiency
- 85.0
- Potential Efficiency
- 91.0
Utility's, rights & restrictions
Utility Supply
- Electric
- Ask Agent
- Water
- Ask Agent
- Heating
- Ask Agent
- Broadband
- Ask Agent
- Sewage
- Ask Agent
Risks
- Flood in last 5 years
- No
- Flood defenses
- N/A
- Source of flood
- Ask Agent
Rights and Restrictions
- Private Rights of Way
- Ask Agent
- Public Rights of Way
- Ask Agent
- Listed Property
- Ask Agent
- Restrictions
- Ask Agent
Broadband Speed
Broadband information not available.
























































