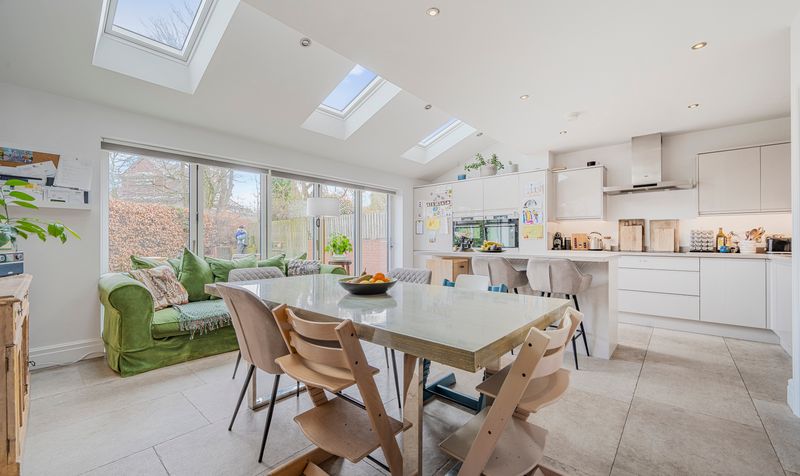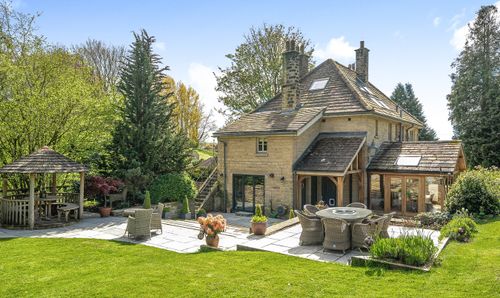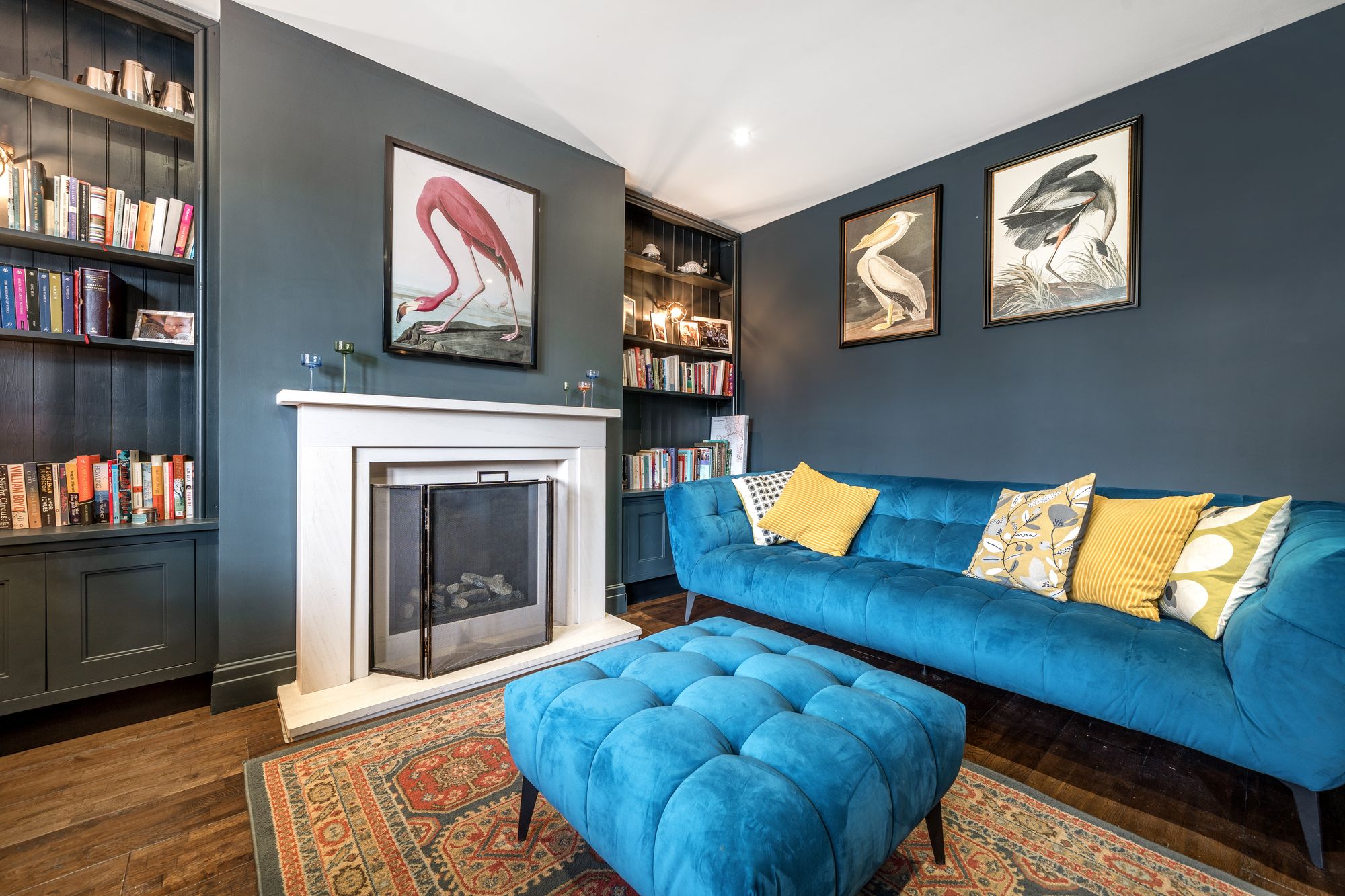Harlow Oval, Harrogate, HG2
5 bedroom House
£895,000
Floorplans

Overview
NO ONWARD CHAIN This exceptional five-bedroom semi-detached home enjoys a highly desirable position, just a short walk from Harrogate Grammar School. Having undergone a complete refurbishment and extension, it now offers over 2,700 square feet of beautifully presented accommodation.
Finished to an impressive standard, the property features double glazing, oak internal doors, and gas-fired central heating throughout. The layout comprises:
Ground Floor: A welcoming entrance porch with cloaks storage leads into the main reception hall, which boasts porcelain tiled floors with underfloor heating, a guest W/C, and a cloaks cupboard. The bay-fronted sitting room features a modern fireplace with a recessed living flame gas fire, hand-painted chimney breast cupboards, and elegant wall lighting. The rear bay-fronted living room mirrors this sophistication with grey hand-painted storage units, a modern living flame gas fire, and built-in shelving. Double doors from the hallway open into the show-stopping living kitchen, fitted with sleek high-gloss units, under-counter lighting, a central island, and integrated appliances. Bi-fold doors lead out to the rear garden, while ceiling Velux windows flood the space with natural light. A separate utility room offers additional storage and access to the garage.
First Floor: The landing provides linen storage and a separate boiler cupboard. The impressive principal bedroom boasts a full wall of fitted wardrobes and a luxurious en-suite shower room, finished in high-quality porcelain tiling. A second guest bedroom also benefits from an en-suite, while two further bedrooms—both with fitted wardrobes—are served by a stylish house bathroom with window shutters.
Second Floor: Ideal as a teenager’s retreat or guest suite, the top floor includes a spacious fifth bedroom, a dressing room, a well-appointed bathroom, and useful eaves storage.
Outside, a block-paved driveway extends to the garage, which is fitted with an electric roller door. The neatly maintained front lawn is enclosed, while a side gate provides access to the rear garden. Here, a sandstone-paved patio offers the perfect space for outdoor dining, leading onto an enclosed lawned garden with mature stocked borders, creating a private and family-friendly setting.
Key Features
- stunning five bedroom family home totalling over 2700 square feet of accommodation
- 10 minute walk of harrogate grammar school and western primary
- private rear garden, driveway parking and integral garage
- renovated to a high standard in 2020
Energy Performance Certificate
- Rating
- C
- Current Efficiency
- 77.0
- Potential Efficiency
- 84.0
Utility's, rights & restrictions
Utility Supply
- Electric
- Ask Agent
- Water
- Ask Agent
- Heating
- Ask Agent
- Broadband
- Ask Agent
- Sewage
- Ask Agent
Risks
- Flood in last 5 years
- No
- Flood defenses
- N/A
- Source of flood
- Ask Agent
Rights and Restrictions
- Private Rights of Way
- Ask Agent
- Public Rights of Way
- Ask Agent
- Listed Property
- Ask Agent
- Restrictions
- Ask Agent
Broadband Speed
Broadband information not available.





































